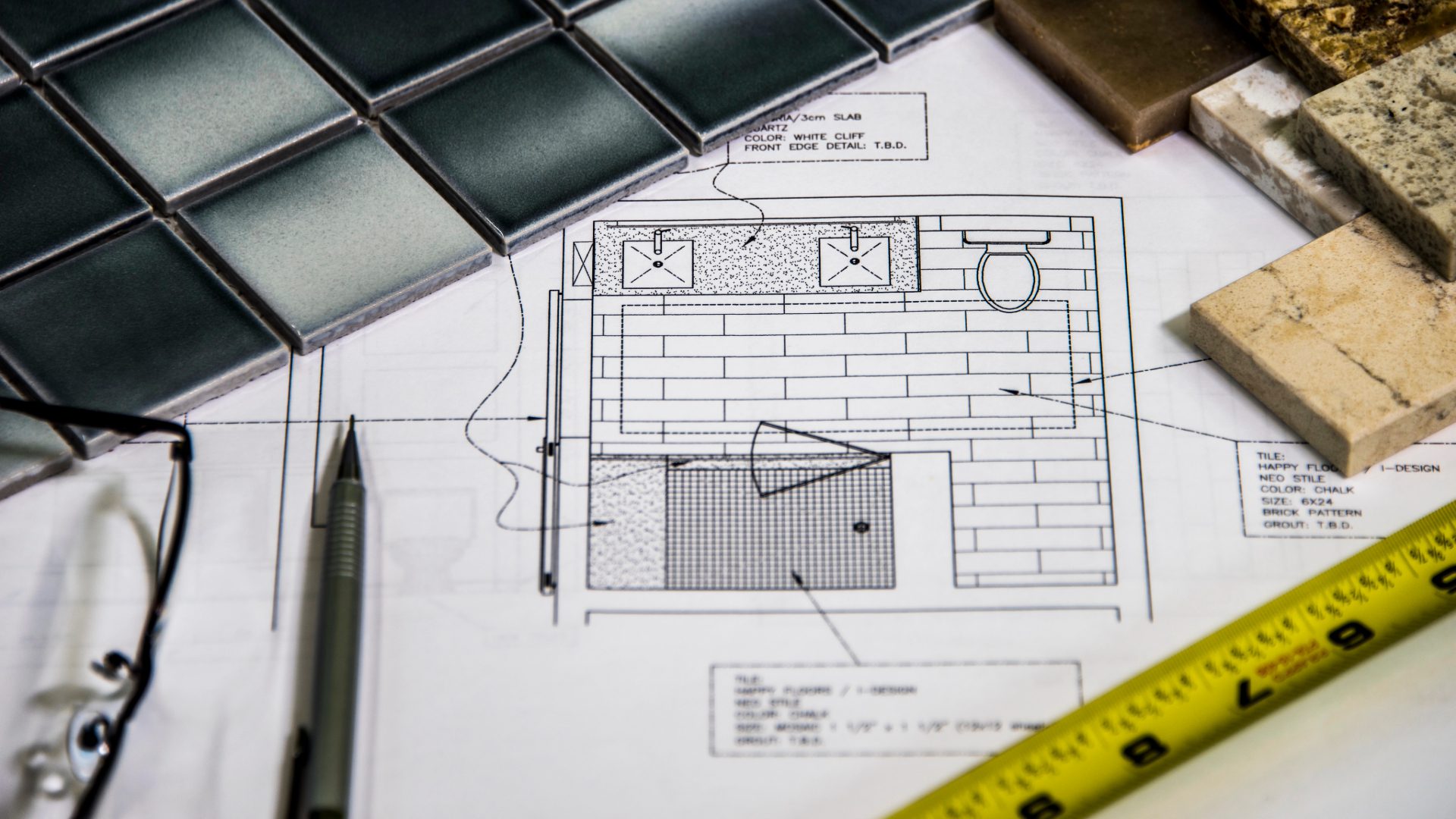Think your small bathroom is destined to feel cramped forever? Think again! Even the tiniest powder room or crowded primary bathroom can become a stylish, functional oasis with the right design approach.
At Leach Construction, we specialize in maximizing every square inch of your bathroom space without sacrificing style or functionality. From selecting the perfect bathroom tile to choosing modern light fixtures that enhance natural light, our experienced team transforms your vision into reality.
Ready to discover how smart design choices can make a dramatic difference when you remodel a bathroom? Let’s explore the strategies that turn cramped spaces into stunning retreats.
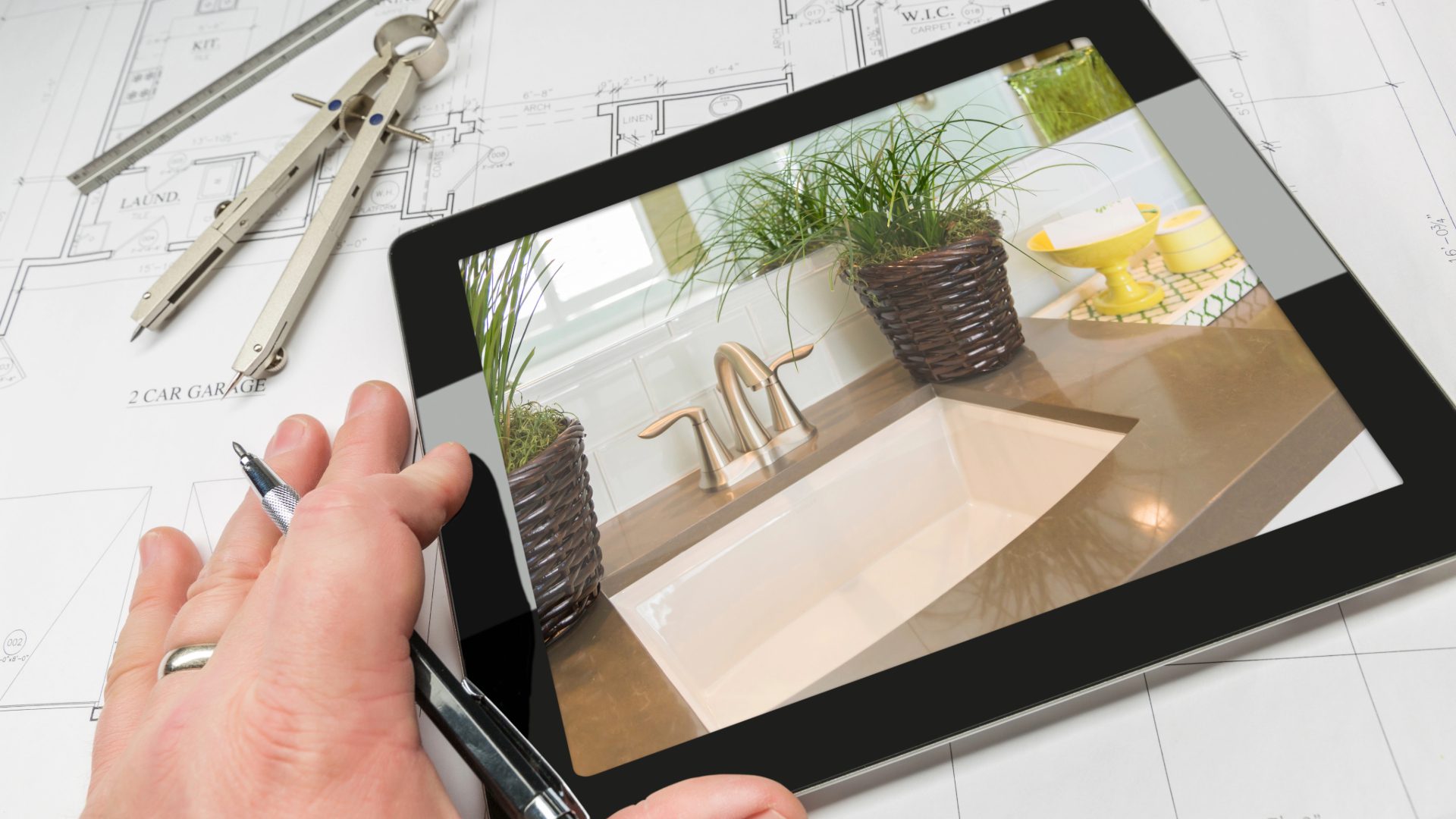
📏 Start with a Smart Layout Assessment
Before diving into your bathroom remodel, you need to understand what you’re working with. Take a critical look at your current layout and identify the pain points that make your space feel cramped or inefficient.
Common Small Bathroom Challenges
- Inadequate counter space – Toiletries scattered everywhere with no organized storage
- Poor traffic flow – Difficulty moving around, especially during busy morning routines
- Insufficient storage – No place for towels, cleaning supplies, or personal items
- Cramped feeling – Dark colors, poor lighting, or bulky fixtures that overwhelm the space
Key Questions to Ask Yourself
How many people use this bathroom daily? Is this your primary family bathroom or a guest powder room? Understanding usage patterns helps determine which features to prioritize in your renovation.
Consider whether major changes like moving walls or rerouting plumbing might be worthwhile. Sometimes significant structural changes can double your usable space, while other times simple updates like a new vanity or better lighting can completely transform the feel of your bathroom.
Before making any decisions, measure everything carefully. Knowing exact dimensions ensures your new fixtures will fit comfortably while leaving adequate room for movement.
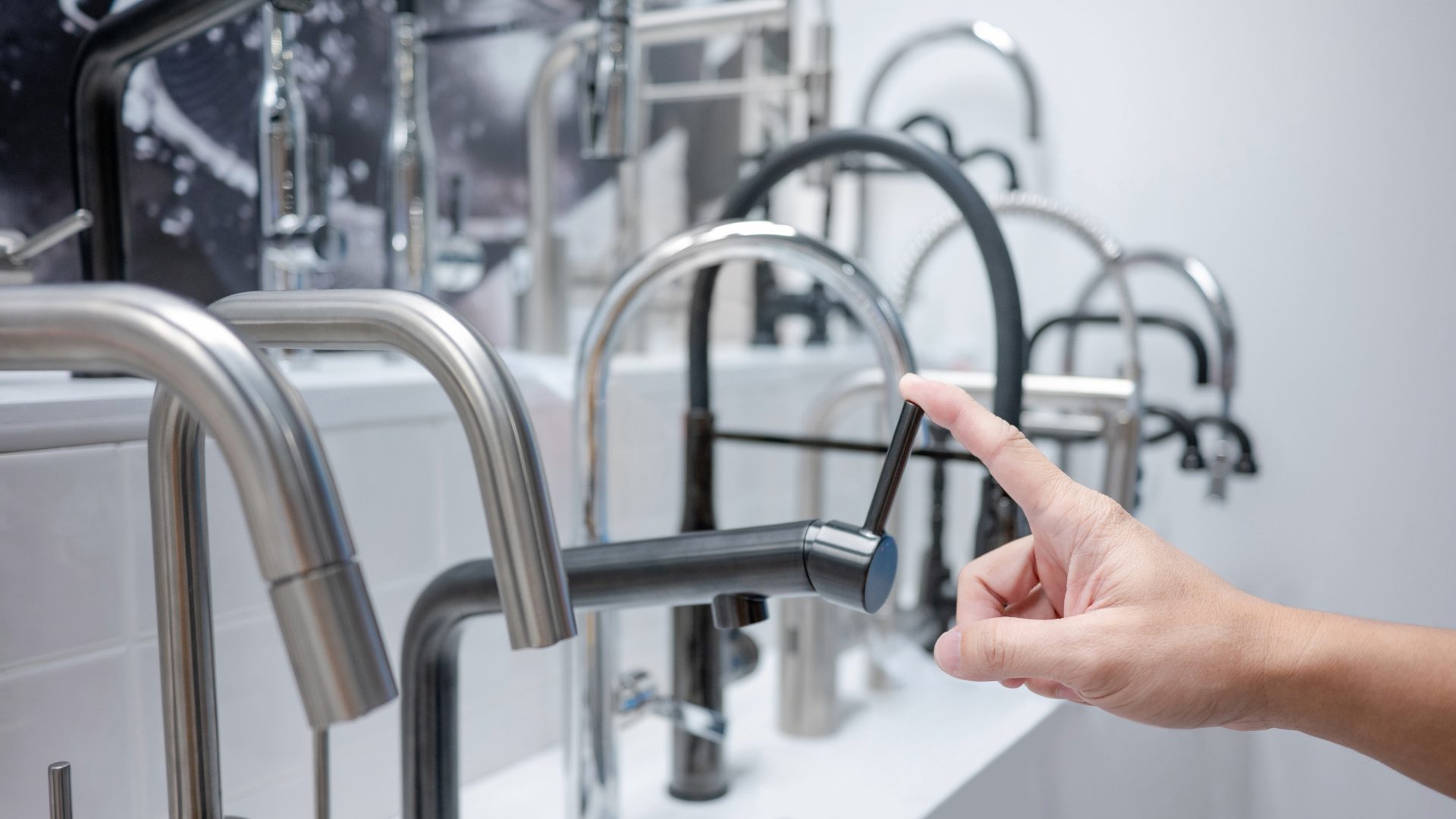
🚿 Choose Space-Smart Fixtures
The right fixtures can make or break your small bathroom renovation. Every element should serve a purpose while contributing to the overall aesthetic and functionality of your space.
Vanity Selection Strategy
Choose a vanity that fits your space without overwhelming it. Wall-mounted vanities create the illusion of more floor space, while floating designs with built-in storage maximize functionality. If you have the room, a modern double vanity can provide the storage and counter space you need.
Shower and Faucet Considerations
Select a shower head that complements your space size and style. Rain heads work well in larger showers, while handheld options provide flexibility in smaller spaces. Choose faucets that match your overall design theme while providing the functionality you need.
Smart Storage Solutions
Look for built-in storage options like medicine cabinets, recessed shelves, or vanities with multiple drawers. These bathroom space savers keep toiletries, towels, and cleaning supplies organized without cluttering your space.
Mirror Magic
Large mirrors are essential for small bathrooms – they reflect light and create the illusion of more space. Consider a trifold mirror for multiple viewing angles or a statement mirror that serves as both functional element and design focal point.
Lighting That Works
Good lighting design is crucial in small spaces. Layer your lighting with overhead fixtures, wall sconces, and natural light sources. Dimmer switches allow you to adjust the mood, while skylights or larger windows can dramatically brighten your space.
Flooring for Small Spaces
Light-colored flooring makes spaces feel larger and brighter. Ceramic tile and luxury vinyl are excellent choices for durability and easy maintenance. Large format tiles or continuous patterns can make your floor space appear more expansive.
Luxury Touches
Small doesn’t mean basic! Add elegant touches like crown molding, a stylish freestanding tub, or high-quality hardware. These details create a sense of luxury without requiring additional square footage.
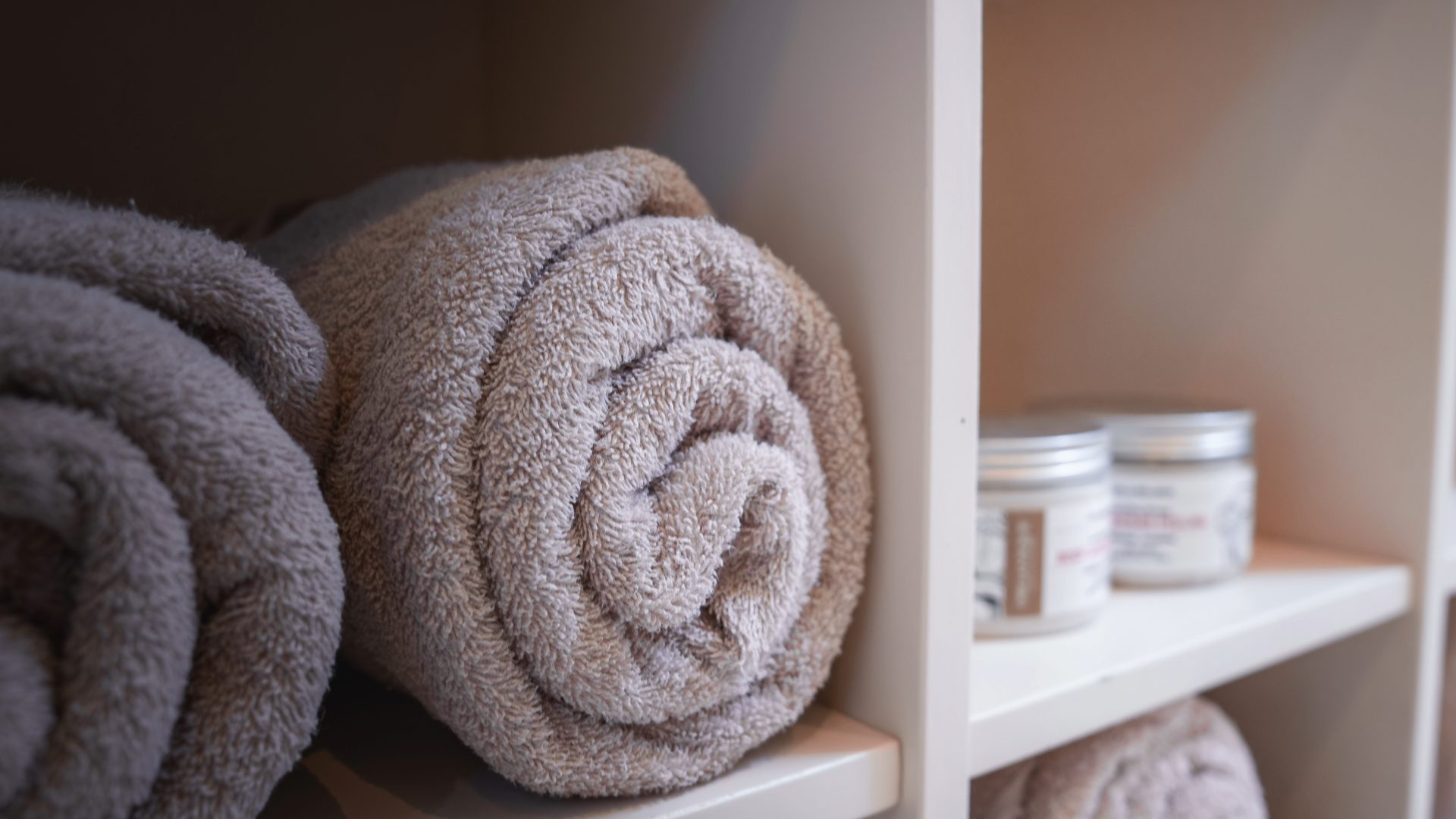
⬆️ Maximize Your Vertical Space
When floor space is limited, the solution is to think vertically. Using your walls effectively can dramatically increase both storage and visual space in your bathroom.
Why Vertical Design Works
Utilizing vertical space draws the eye upward, making ceilings appear higher and rooms feel larger. Wall-mounted fixtures also make cleaning easier since there’s less to work around on the floor.
Vertical Storage Ideas
- Tall cabinets – Floor-to-ceiling storage maximizes capacity
- Floating shelves – Open shelving above the toilet or beside the vanity
- Wall-mounted vanities – Create floor space while providing storage
- Recessed shelving – Built into wall cavities for seamless storage
Decorative Vertical Elements
Vertical decor serves double duty – it’s functional and stylish. Consider hanging plants, vertical artwork, or tall mirrors that draw attention upward. Wall-mounted baskets for towels or toiletries add storage while contributing to your design aesthetic.
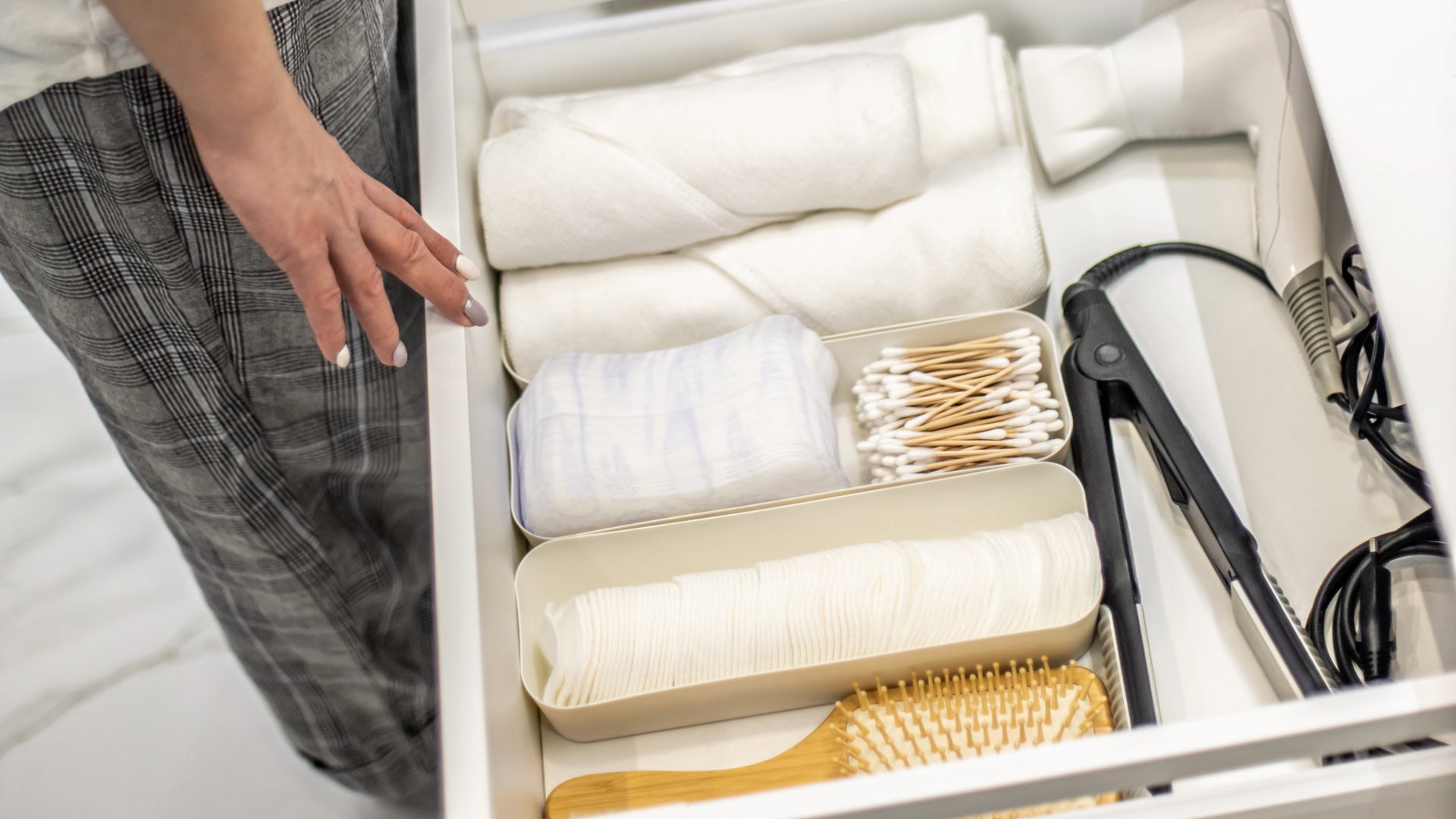
🗄️ Smart Storage Solutions That Actually Work
Effective storage is the key to keeping your small bathroom organized and functional. The goal is to create a place for everything while maintaining a clean, uncluttered appearance.
Multi-Functional Furniture
Choose vanities with multiple drawers and compartments to hide toiletries and keep surfaces clear. Look for pieces that serve double duty – like a storage bench that provides seating and holds towels.
Custom Built-Ins
Custom cabinetry maximizes storage around existing plumbing and fits perfectly into your space. Built-in solutions can work around awkward angles and utilize every available inch without looking crowded.
Wall-Mounted Storage
Take advantage of wall space with floating shelves, hooks, and mounted organizers. These solutions keep items accessible while freeing up valuable floor and counter space.
Utilizing Awkward Spaces
Transform unused corners and odd angles into functional storage areas. Custom shelving or narrow cabinets can turn wasted space into valuable storage real estate.
Organizational Systems
Use baskets, bins, and drawer dividers to keep items organized and easy to find. These systems help maintain order while keeping your bathroom looking neat and styled.
Shower Storage
Built-in shower niches and corner shelves provide convenient storage for bath products while maintaining clean lines. These features eliminate the need for hanging caddies that can make showers feel cramped.
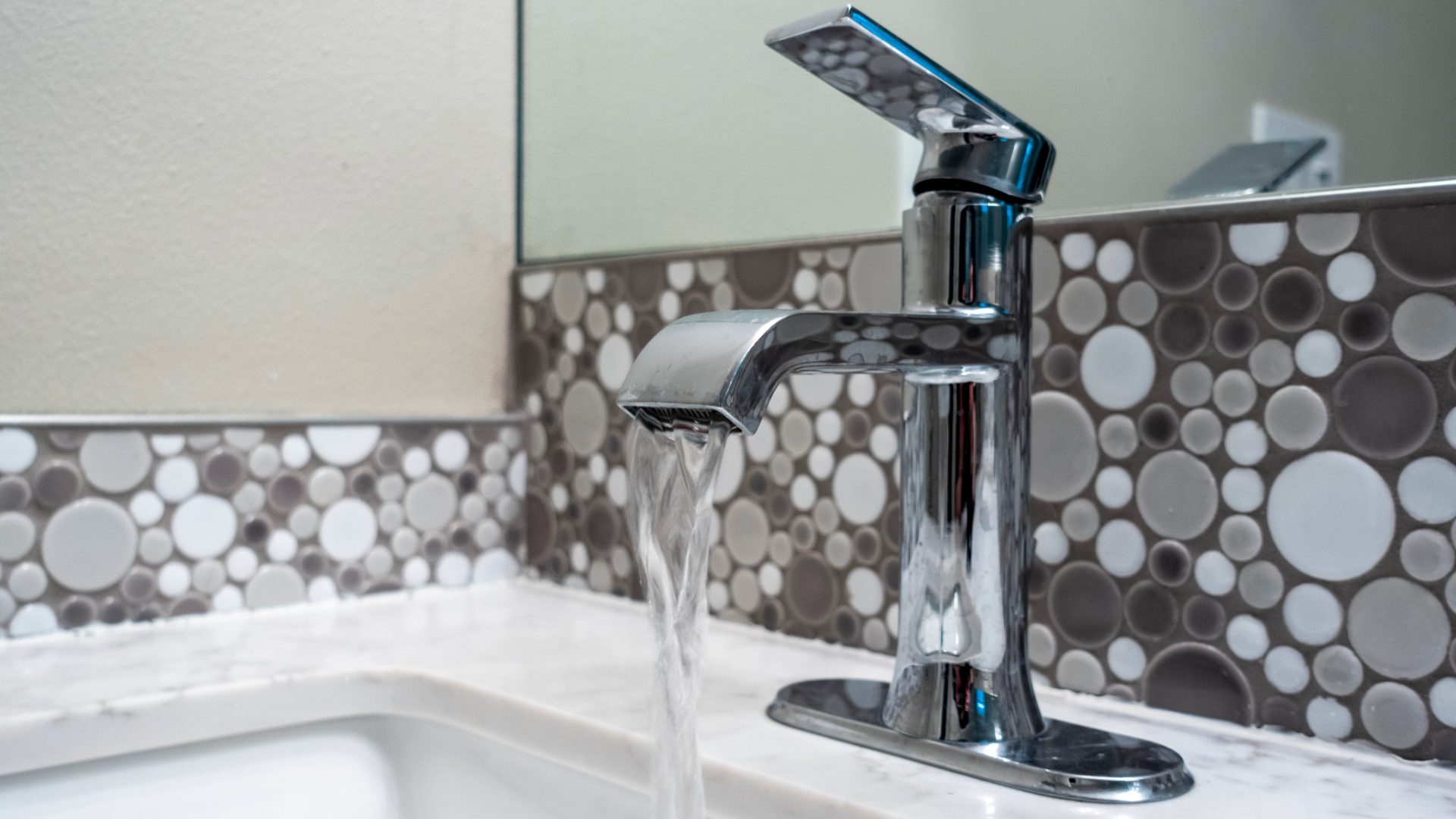
✨ Design Elements That Make a Big Impact
Style doesn’t have to be sacrificed in a small bathroom. The right design choices can create a space that feels both luxurious and spacious, regardless of square footage.
Color and Light Strategy
Light, neutral colors make spaces feel larger and brighter. Consider soft whites, warm grays, or gentle pastels as your base palette. You can add personality with accent colors in accessories and artwork.
Natural Light Maximization
Position mirrors to reflect natural light throughout the space. If possible, enlarge existing windows or add skylights. The more natural light you can bring in, the more spacious your bathroom will feel.
Texture and Materials
Mix textures to add visual interest without overwhelming the space. Combine matte and glossy finishes, smooth and textured surfaces, or natural and manufactured materials for depth and character.
Hardware and Fixtures
Consistent, high-quality hardware creates a cohesive look. Choose finishes that complement your overall design while providing the functionality you need. Even small details like drawer pulls and towel bars contribute to the overall aesthetic.
Personal Touches
Add personality with artwork, unique mirrors, or statement lighting. Plants bring life and color to the space, while quality towels and accessories make the bathroom feel finished and welcoming.
Statement Elements
Consider one standout feature – perhaps a beautiful tile backsplash, a unique vanity, or an elegant light fixture. This focal point adds character without overwhelming the space.
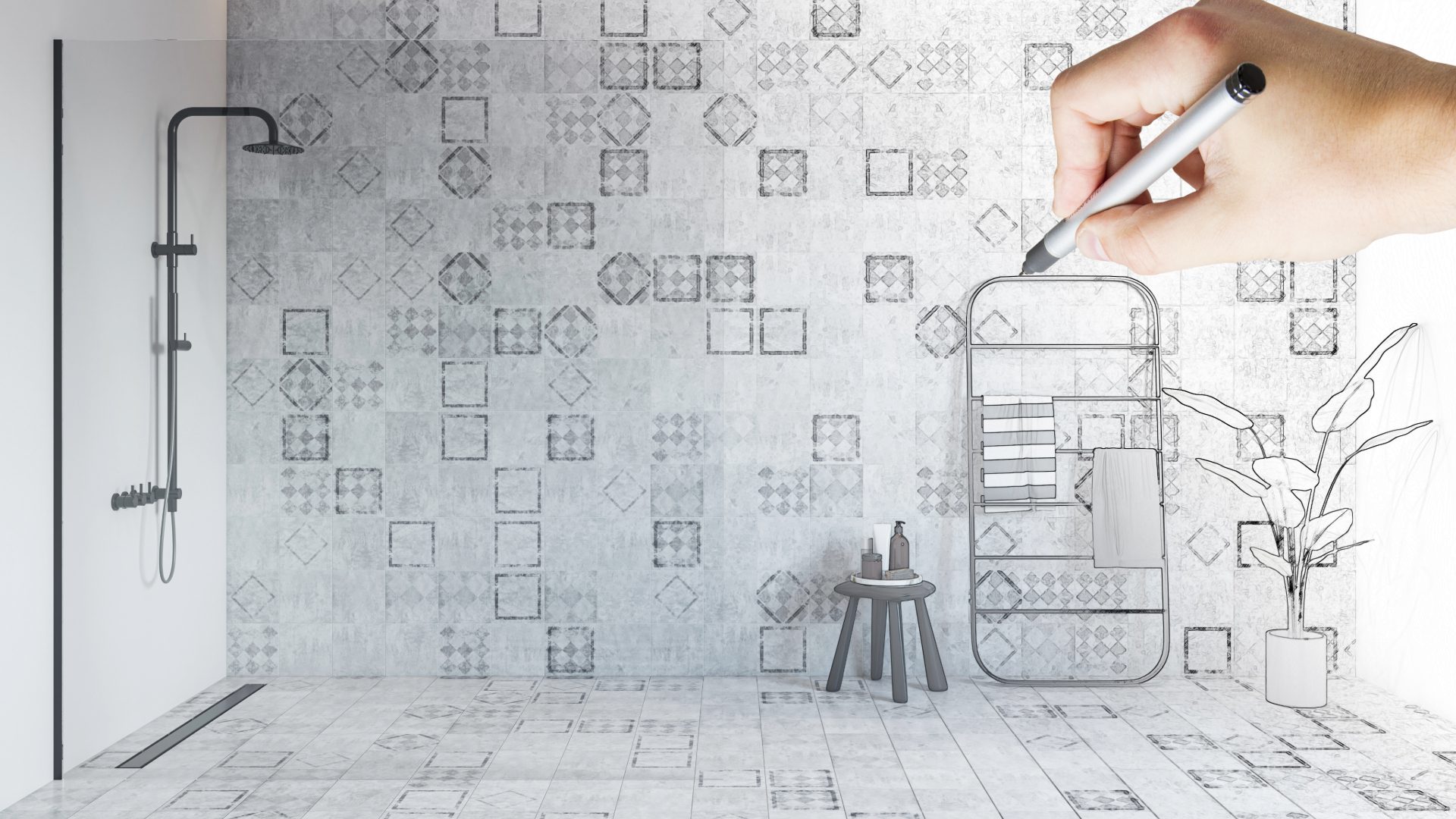
🏆 Transform Your Small Bathroom with Professional Results
Your small bathroom has incredible potential – it just needs the right approach to unlock it. With smart layout planning, space-efficient fixtures, clever storage solutions, and thoughtful design elements, even the tiniest bathroom can become a stylish, functional retreat.
The key is balancing functionality with style, ensuring every element serves a purpose while contributing to the overall aesthetic. Whether you’re working with a compact powder room or a small primary bathroom, these bathroom remodeling strategies will help you maximize every square inch.
Ready to Start Your Bathroom Transformation?
Don’t let a small footprint limit your bathroom’s potential. Contact Leach Construction today to discuss how we can transform your small bathroom into a beautiful, functional space that exceeds your expectations.
Our experienced team specializes in small bathroom renovations, and we know exactly how to make the most of your space. From initial design consultation through final installation, we’ll guide you through every step of creating your dream bathroom.
Your small bathroom can be extraordinary. Let’s make it happen together!

