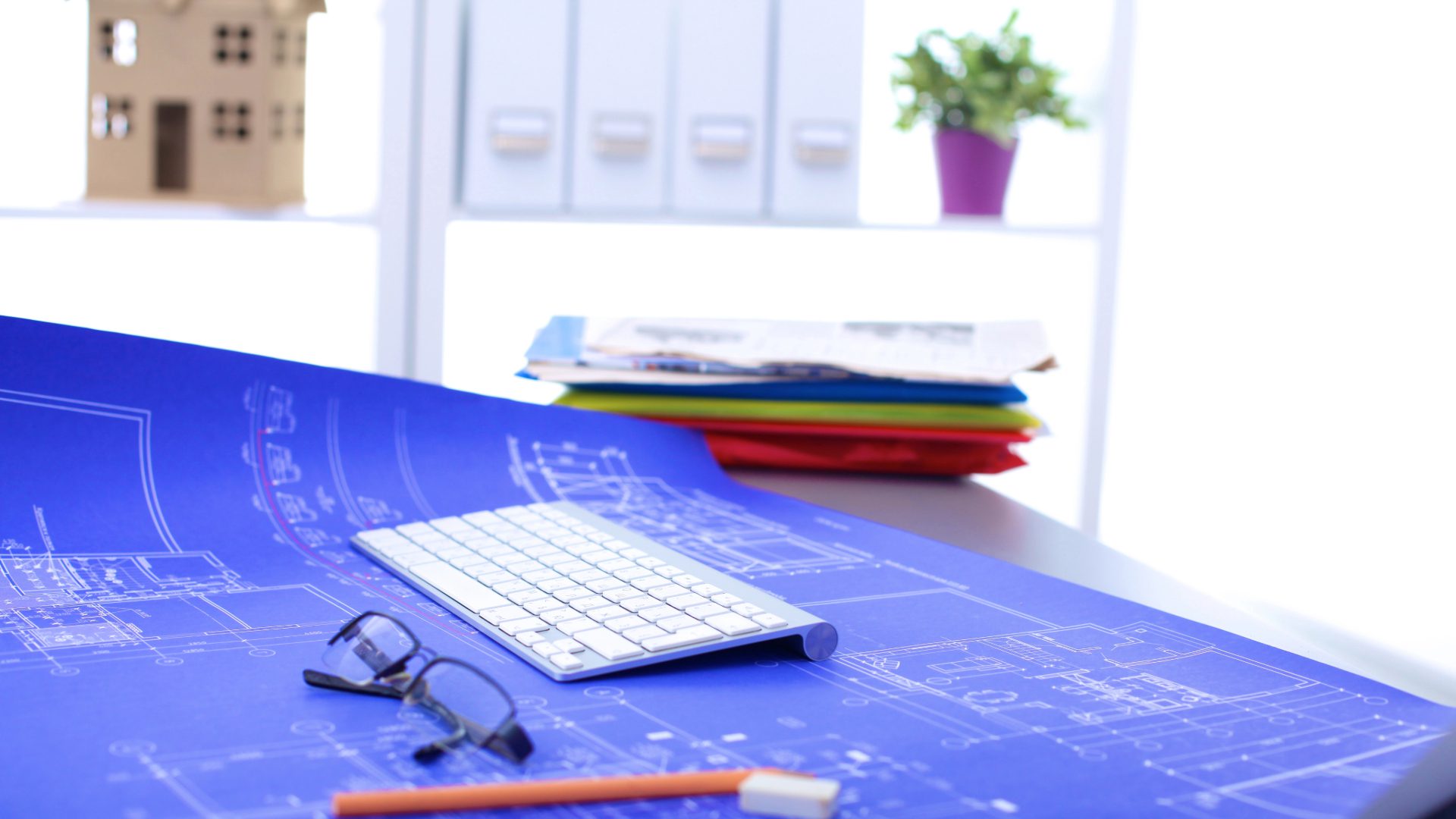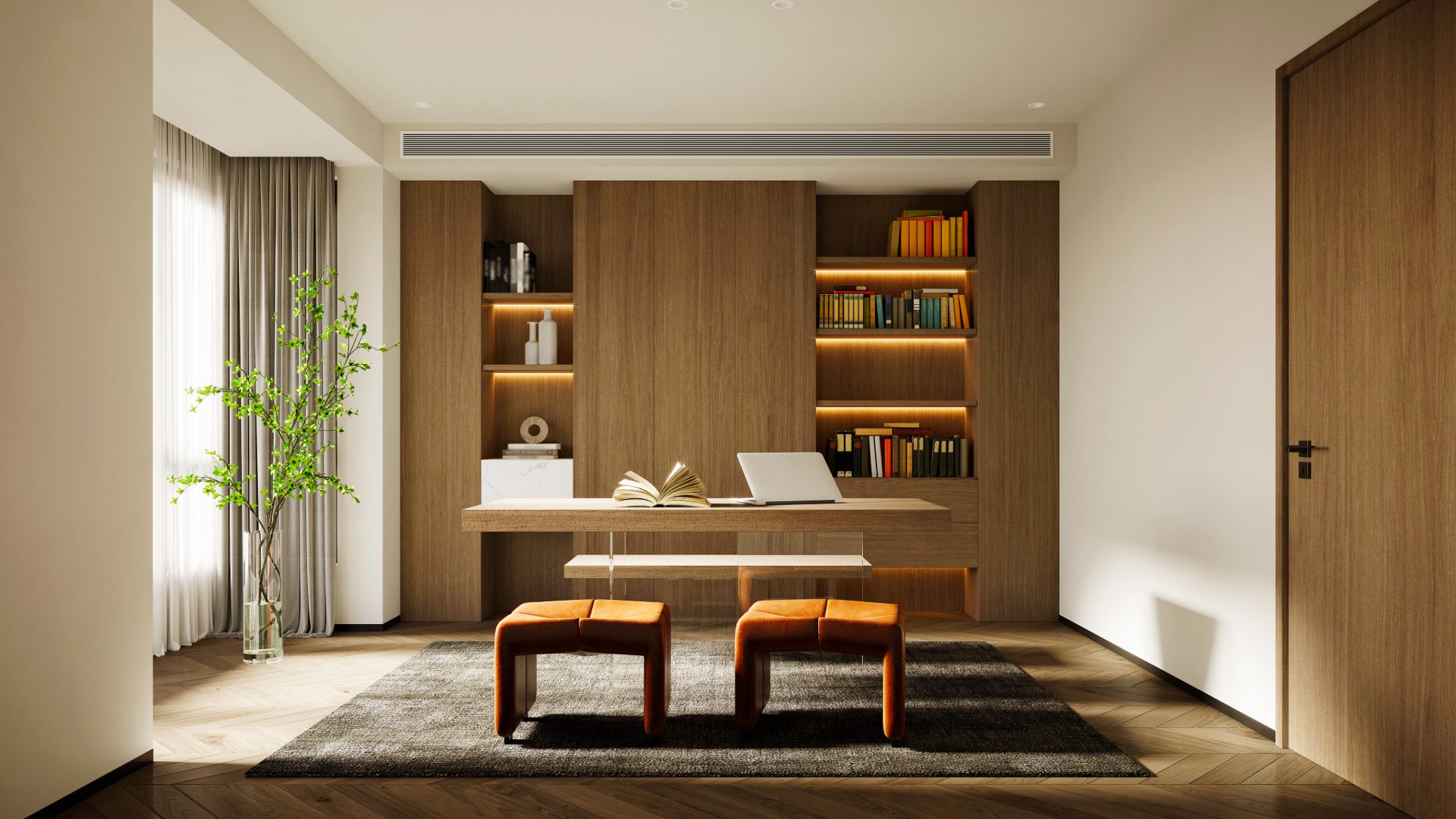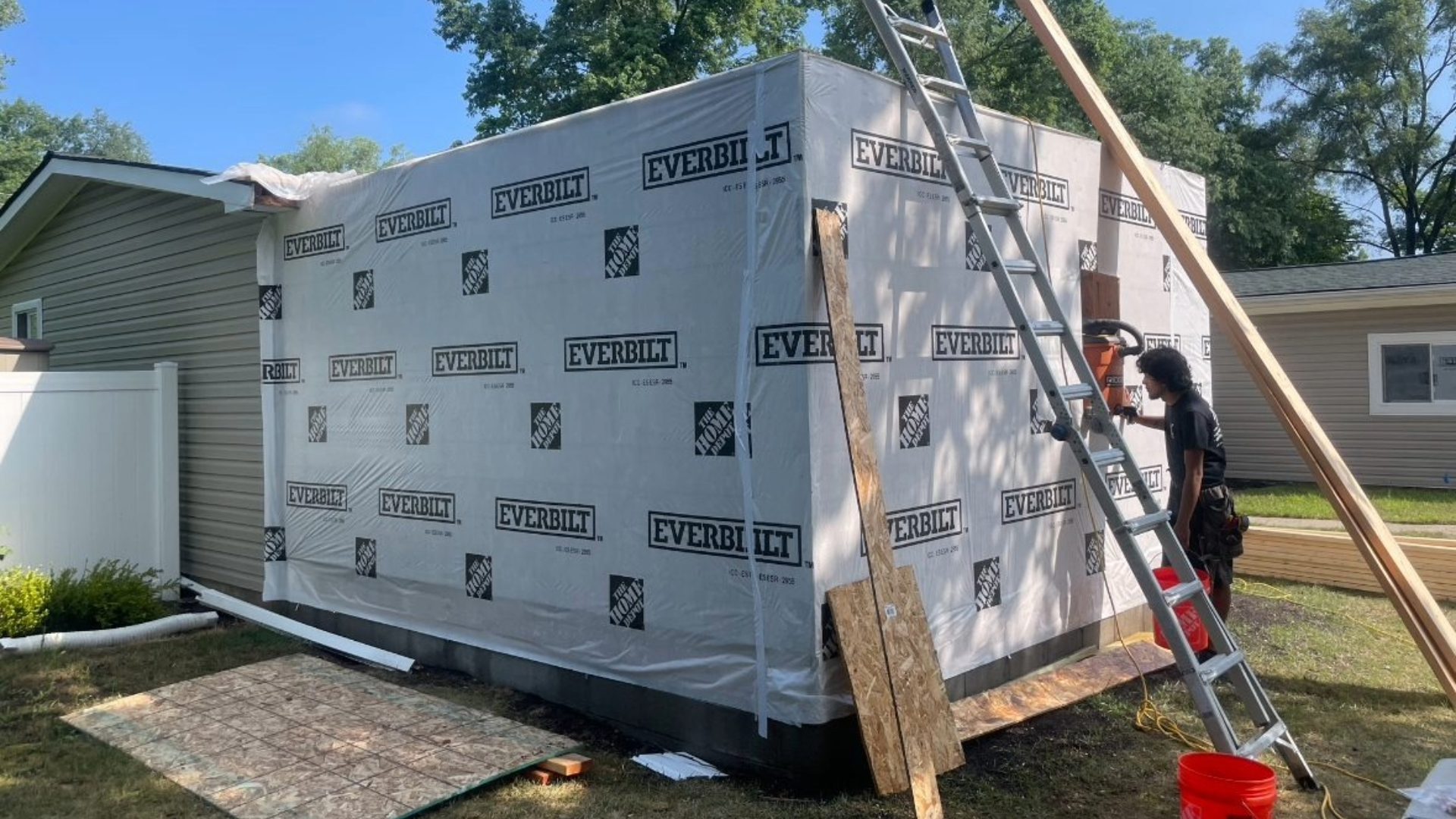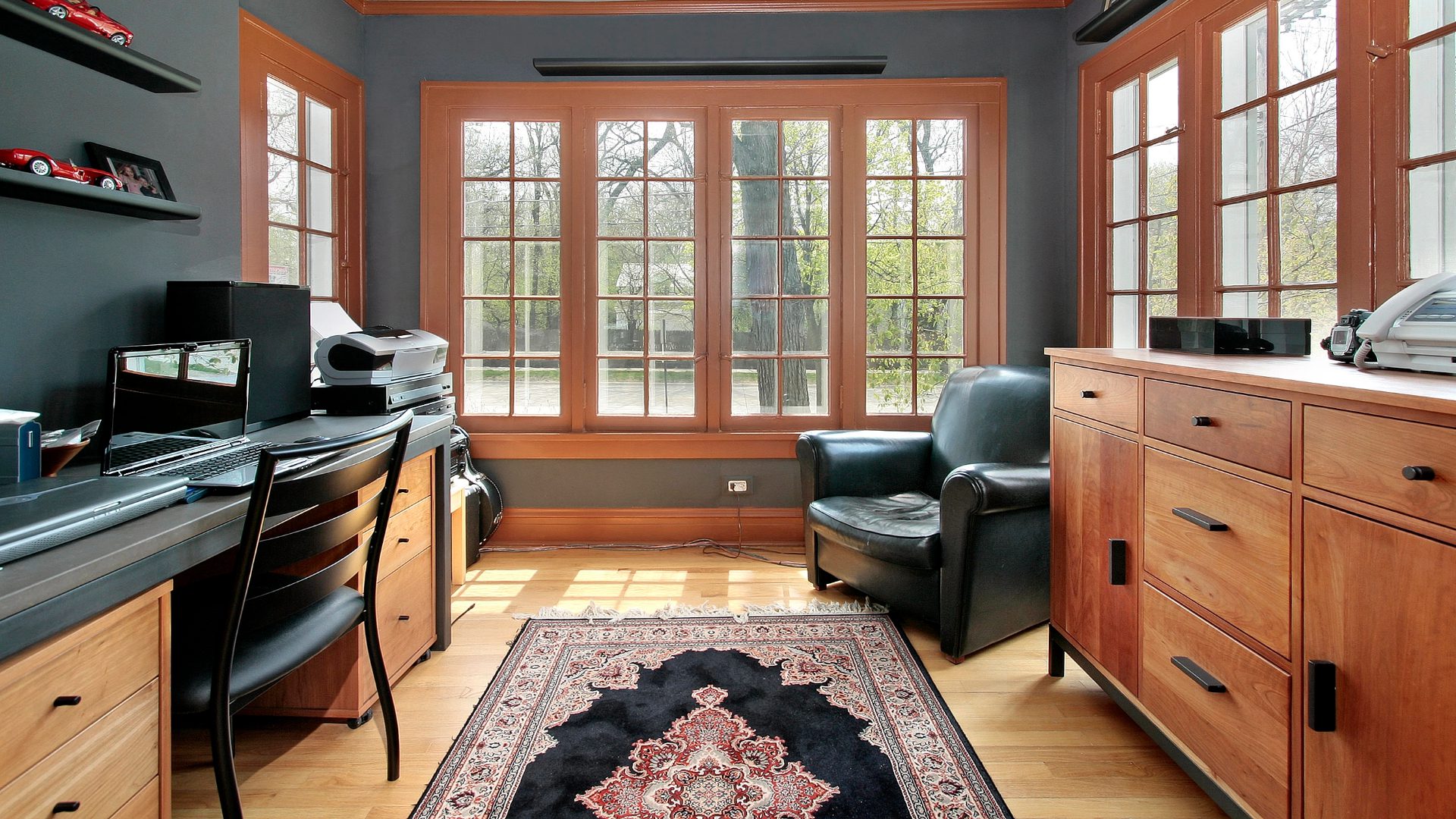🏠 Home Office Renovation Success: Professional Insights for Every Project Scale
📈 The Growing Need for Dedicated Home Office Space
Creating a suitable home workspace has become essential as more workers embrace remote work models. Understanding the benefits of a proper office setup will help you create a space that enhances productivity while protecting your work-life balance.
The Remote Work Revolution
The landscape of work has transformed dramatically, with remote and hybrid arrangements becoming the new normal for millions of professionals. In the tech industry alone, 67.8% of employees work remotely.
A dedicated home office isn’t just a luxury anymore – it’s essential for productivity, work-life balance, and physical well-being. This shift has created unprecedented demand for thoughtful office space planning.
Beyond the Dining Table
Remote workers with dedicated office spaces report significantly higher productivity levels and better satisfaction with their work-life boundaries. Whether you’re looking to convert an existing room, build an office addition, or maximize an underutilized nook, this guide will help you create a workspace that enhances both your workday and property value.

🔍 Assessing Your Home Office Needs
Effective office space planning begins with a thorough assessment of your specific requirements. Your work style, available space, and technology needs will help identify the most suitable setup for your situation.
Identifying Work Requirements
Before diving into any renovation project, assess what you truly need from your home office space. This crucial planning stage will save you time, money, and potential disappointment.
Start by identifying your specific work requirements:
- Do you need multiple monitors?
- Will you frequently be on video calls?
- Does your work involve physical materials that need storage, or is it primarily digital?
The answers will significantly impact your renovation decisions.
Evaluating Available Space
Even small spaces can become highly functional offices with the right design approach. If you’re tight on room, utilize vertical space with wall-mounted shelving or incorporate multi-purpose furniture.
Planning for Privacy
Consider privacy and noise control. If your work requires focus or confidentiality, create boundaries between your workspace and the rest of your home. This might mean choosing a room with a door, installing sound dampening solutions, or even building a separate structure.
Technology and Infrastructure
Technology infrastructure is often overlooked but essential. Evaluate your needs for electrical outlets, internet connectivity, and specialized equipment. Consider how many outlets you’ll need and their positioning to avoid unsightly cords. Professional construction management ensures these elements are properly integrated.
Building for Future Flexibility
Consider long-term flexibility. Creating an adaptable space that can evolve with your career will provide the best return on your investment and support ongoing productivity as work requirements shift.

📐 Planning Your Home Office Layout and Design
A thoughtful layout is crucial for creating a productive workplace environment. Design principles borrowed from commercial buildings can help you organize your space for maximum efficiency and comfort.
Optimizing Natural Light
Once you’ve assessed your needs, it’s time to plan your layout. A well-designed office space dramatically impacts productivity, comfort, and overall satisfaction.
Start with natural light. Position your desk to take advantage of windows when possible, but avoid direct glare on screens. Natural light not only reduces energy costs but boosts mood and productivity. If natural light is limited, supplement with LED workspace lighting that provides energy-efficient illumination tailored to different tasks.
Creating Efficient Traffic Flow
Consider traffic flow, which affects how comfortable and functional your space feels. Create clear pathways that don’t require awkward movements or create obstacles. Good traffic flow allows for efficient movement and helps create a professional atmosphere.
Strategic Furniture Placement
Strategic furniture placement requires careful thought. Consider the relationship between different work zones – your primary workspace, reference materials, equipment access, and storage. Ergonomics should guide these decisions, ensuring that frequently used items are within easy reach.
Maximizing Small Spaces
For smaller spaces, multi-functional furniture and vertical storage solutions can maximize your square footage. Wall-mounted desks, floating shelves, and furniture with built-in storage help make the most of limited room. Even compact areas can serve as productive workplaces with thoughtful design.
Creating Work-Life Boundaries
Creating separation between work and living spaces is crucial for maintaining healthy boundaries. Consider using room dividers, different flooring materials, or distinct color schemes to visually delineate your office area.

🔨 DIY vs. Professional Home Office Projects
Different types of renovation projects have varying levels of complexity and risk. Determining which tasks you can handle yourself and when to bring in professionals will make a significant difference in your project’s success.
DIY-Friendly Projects
Many aspects of creating a home office can be accomplished without professional help if you have basic tools and skills:
- Painting: A fresh coat in a color that promotes focus can transform your office space
- Storage Solutions: Installing basic shelving is relatively straightforward with the right tools
- Furniture Assembly: Most office furniture comes with detailed instructions and requires only basic tools
- Cable Management: Simple solutions like cord covers and cable clips can be installed without special expertise
When to Call Professionals
Certain aspects of home office renovations warrant professional expertise:
- Electrical Work: Adding new outlets, rewiring, or installing complex lighting systems requires specialized knowledge to ensure safety and electrical code compliance
- Structural Modifications: Changes to walls, doorways, or building office additions require professional oversight to ensure they meet Michigan building permits and don’t impact load-bearing elements
- Custom Built-ins: Custom cabinetry that maximizes every inch of available space requires specialized skills
- Window Installations: Proper installation prevents air and water leaks while ensuring energy efficiency
Professional contractors have encountered countless renovation challenges and can implement solutions quickly while providing ongoing support.

🏗️ Home Office Addition Options
An office addition can dramatically increase both your workspace and property value. Each approach offers different benefits in terms of cost, access, and separation from your living areas.
Converting Existing Spaces
Transforming a guest bedroom or rarely used living area is typically most economical. The primary advantage is working within your home’s existing footprint, with electrical access and climate control already in place.
Finishing Unfinished Areas
Basements, attics, or garages offer separation from household activities. However, these projects require work to address insulation, climate control, and electrical needs. The installation of proper windows and doors is usually necessary.
Bump-Out Additions
These extend your home’s footprint by adding a relatively small amount of square footage. Bump-outs typically share existing walls and foundation elements, making them more cost-effective than complete additions.
Full Room Additions
This approach allows for complete customization of layout, lighting, and electrical placement. A full office addition can significantly increase your home’s value but involves higher costs and longer construction timelines.
Detached Office Structures
These range from prefabricated office pods to custom-built garden offices. They offer complete privacy and freedom from household distractions. Detached offices require considerations for utilities, including running electrical lines and ensuring adequate heating.

💰 Budgeting for Your Home Office Project
A realistic budget is essential to secure the resources needed for your renovation process. Planning for different categories of expenses helps protect against unexpected costs while ensuring you allocate funds to the elements that provide the greatest benefits.
Cost Ranges by Project Type
Simple conversions of existing space typically cost $3,500 to $15,000 for updates, flooring, paint, lighting, and modest built-ins. Finished basement or attic conversions generally run $10,000-$30,000 due to additional requirements for insulation and climate control.
Addition and Structure Costs
Bump-out additions typically start around $15,000, while full room additions often start at $40,000. Detached office structures can range from $15,000 for prefabricated options to $80,000 or more for custom-built solutions.
Furniture and Equipment Planning
Allocate funds for quality office furniture that prioritizes ergonomics:
- Desks: $150 to $1,000 or more
- Chairs: $100 to $800
- Storage solutions: $100 to $500 each
- Meeting room furniture: $300 to $2,000 for tables
Always include a 10-20% contingency fund for unexpected costs.
Tax Considerations
Consider potential tax benefits of your home office investment. If you’re self-employed, many office-related expenses may be tax-deductible. For remote employees, while some companies offer stipends for home office improvements, most employees can no longer deduct home office expenses due to recent tax law changes.

🪑 Creating an Ergonomic and Productive Workspace
The physical environment where you work has a direct impact on your performance and wellbeing. Designing a space that supports your body during meetings and focused work will help prevent health issues while improving comfort throughout the workday.
Selecting the Right Chair
Given that many professionals spend 6-8 hours daily seated, investing in a proper office chair with adjustable features including height, armrests, and lumbar support is crucial. An ergonomic chair can reduce the risk of musculoskeletal disorders and enhance concentration.
Optimizing Desk Setup
Desk height should allow your arms to rest comfortably with elbows at roughly 90-degree angles when typing. Adjustable-height desks offer flexibility for alternating between sitting and standing. Research shows that using height-adjustable desks can reduce sitting time by 66 minutes a day and decrease neck and back pain by 54%.
Positioning Screens Correctly
Monitors should be positioned at eye level, about an arm’s length away. For multiple monitors, arrange them in a slight arc with the primary screen directly in front to reduce neck strain and support better focus during long work sessions.
Layering Your Lighting
Position your desk to take advantage of natural light, but avoid direct glare on screens. Supplement with layered artificial lighting: ambient lighting for general illumination and task lighting for focused work. Good lighting can significantly impact productivity and reduce eye fatigue.
Managing Acoustics
Incorporate soft elements like area rugs or acoustic panels to improve sound quality during meetings. If noise is problematic, consider door seals or white noise machines to create a more professional environment for client calls.
Creating Effective Storage
Design storage solutions that keep frequently used items within easy reach while minimizing clutter. A printer stand with additional storage or wall-mounted shelving can help utilize vertical space effectively, supporting better organization and workflow.

🚀 Transform Your Workspace, Elevate Your Work Life
By thoughtfully assessing your needs, planning your space, and making informed decisions about DIY versus professional help, you can create a home office that enhances both your workday and your property value. The right design makes all the difference in productivity, comfort, and long-term satisfaction with your workspace.
Ready to Build Your Dream Home Office in Metro Detroit?
Don’t let another workday pass in a makeshift or uncomfortable space. At Leach Construction, we specialize in creating custom home office solutions for Metro Detroit professionals. From simple renovations to complete office additions, our experienced team will guide you through every step of the process.
Your new workspace will be the perfect addition to meet your specific needs while adding value to your home. We handle everything from office space planning to electrical code compliance and Michigan building permits, ensuring your project meets all requirements while delivering the functionality you need.
Contact us today to schedule a free consultation and take the first step toward a more productive, comfortable work environment!

