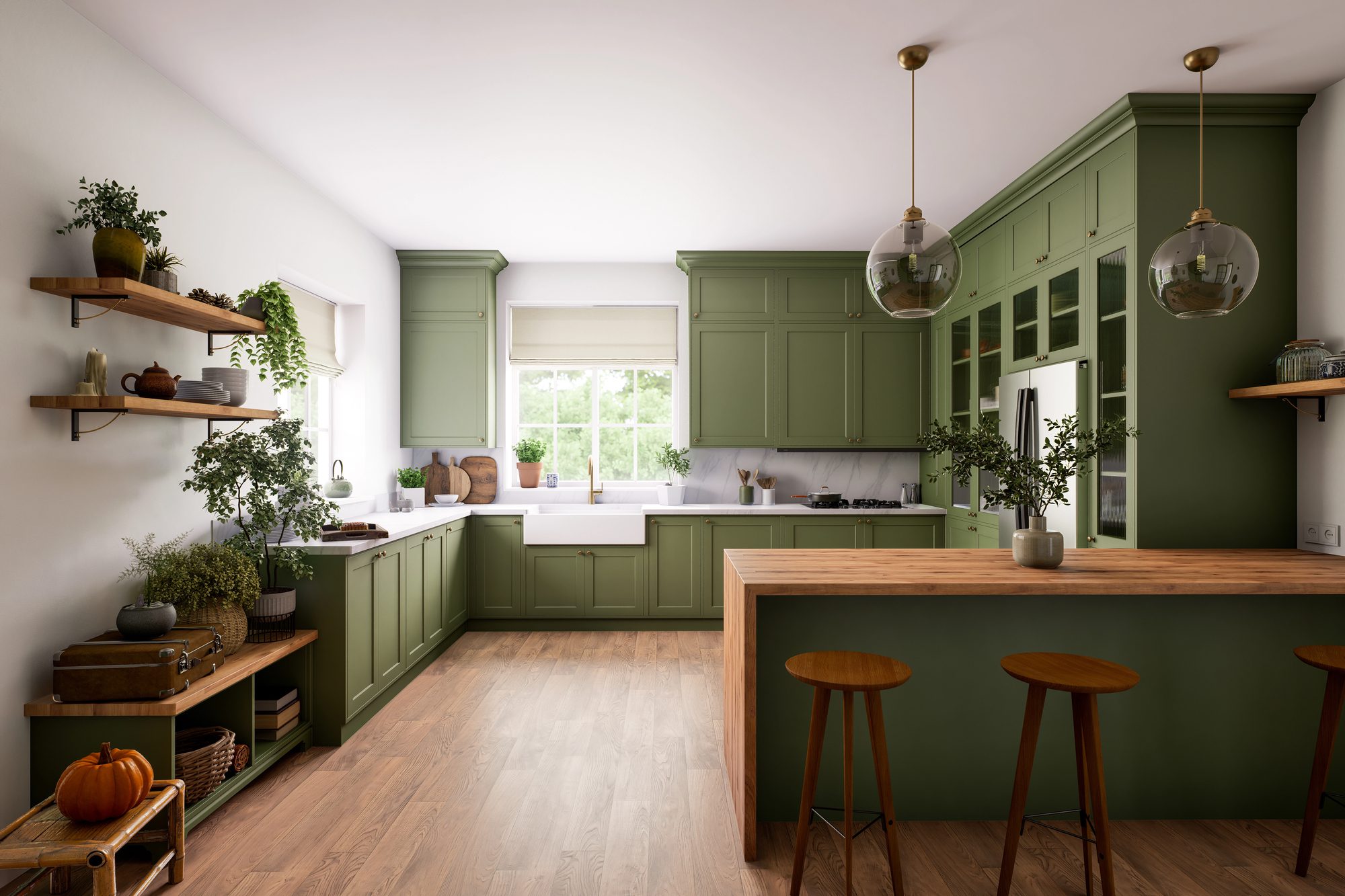Standing in your living room, looking around at spaces that once felt fresh and modern, you might notice they’re starting to feel a bit tired. Maybe that all-white kitchen that seemed so trendy five years ago now feels sterile, or your basement sits unused because it doesn’t really serve your family’s evolving needs.
If you’re feeling ready for a change, you’re not alone. 2026 interior renovation trends are shifting dramatically toward practical luxury, wellness-driven spaces, and multi-functional rooms that adapt to how we actually live today. From kitchens that serve as true gathering hubs to spa-inspired bathrooms and basements transformed into independent living spaces, this year’s trends focus on creating homes that enhance daily life while building long-term value.
At Leach Construction, we’ve been helping Southeast Michigan homeowners navigate interior renovations for decades, and we’re seeing unprecedented interest in projects that blend smart technology, sustainable materials, and wellness-focused design. Whether you’re considering a complete overhaul or targeted updates, understanding these emerging trends helps you create spaces that feel current, functional, and uniquely yours.
🏠 The Shift Toward Practical Luxury in Home Design
Gone are the days when luxury meant ornate details and over-the-top finishes. Today’s homeowners want spaces that feel elevated but still livable – what design experts call “practical luxury.” This approach focuses on high-quality materials, thoughtful functionality, and timeless appeal rather than flashy trends that quickly feel dated.
The concept centers around investing in elements that improve daily life: a kitchen island sized for actual food prep and homework sessions, custom cabinetry designed around your specific storage needs, or a bathroom layout that accommodates morning routines without feeling cramped. It’s about making every square foot work harder while still feeling beautiful.
For Michigan homeowners, this trend makes particular sense. Our homes need to function well year-round, from entertaining during summer gatherings to providing cozy retreats during long winters. Practical luxury delivers both comfort and durability – essential qualities for our climate and lifestyle. This approach aligns with the environmentally responsible future in kitchen and bath design that industry leaders are promoting.
🍳 Kitchen Design Evolution: Beyond the All-White Era
Perhaps nowhere is the shift in interior design more apparent than in kitchen trends. The sterile, all-white aesthetic that dominated the past decade is giving way to warmer, more personalized spaces that reflect individual style and support diverse activities.
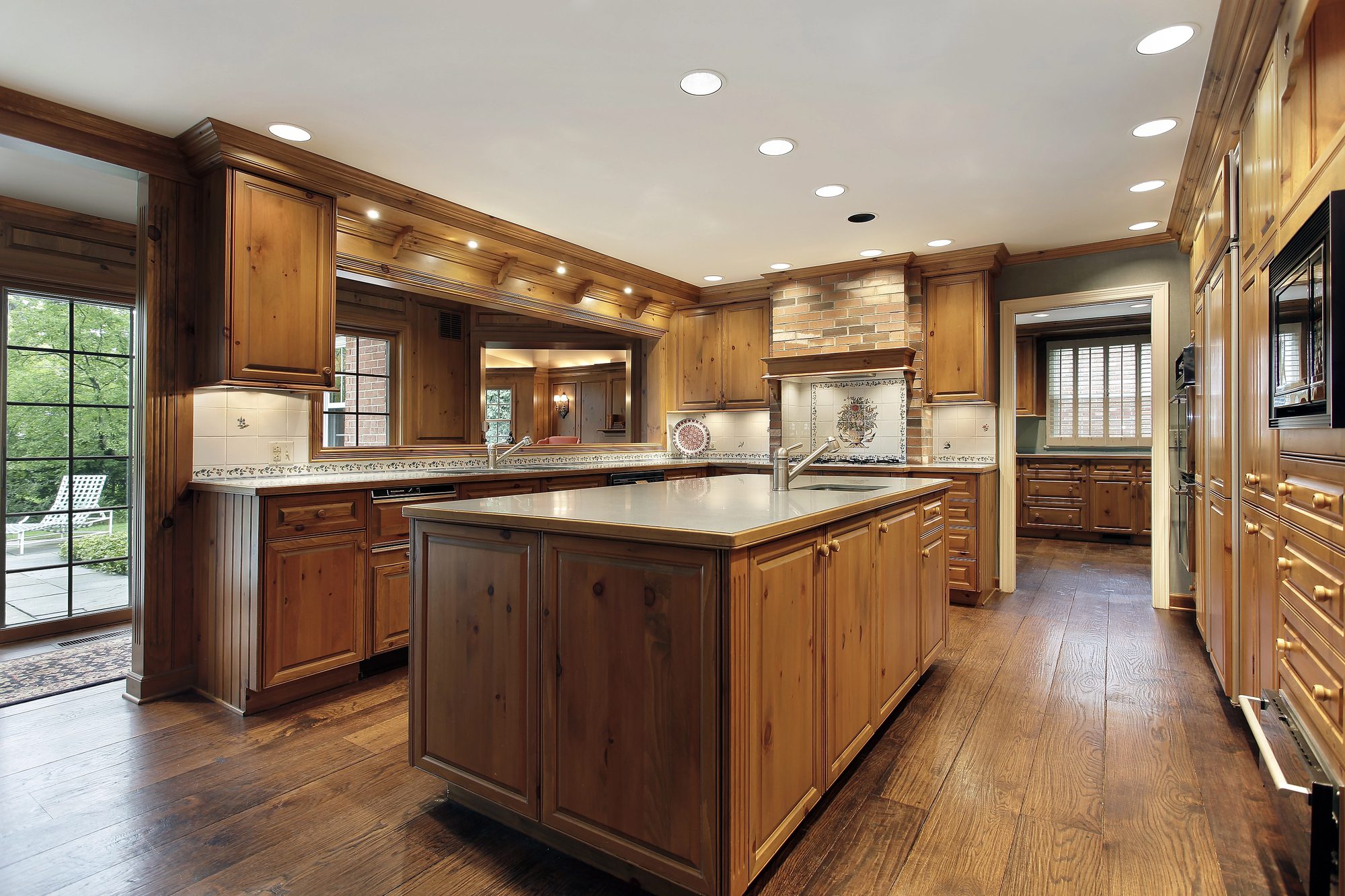
Warm Wood Takes Center Stage
White oak and red oak are experiencing a major revival, bringing natural warmth and texture to kitchen spaces. Unlike painted surfaces, warm wood develops character over time, making these kitchens feel more personal and lived-in. We’re seeing homeowners choose wood for everything from cabinetry to ceiling treatments, creating kitchens that feel more like furniture than sterile workspaces.
The beauty of wood finishes lies in their versatility – they work equally well with contemporary hardware and traditional elements, making them suitable for various home styles throughout Metro Detroit’s diverse neighborhoods.
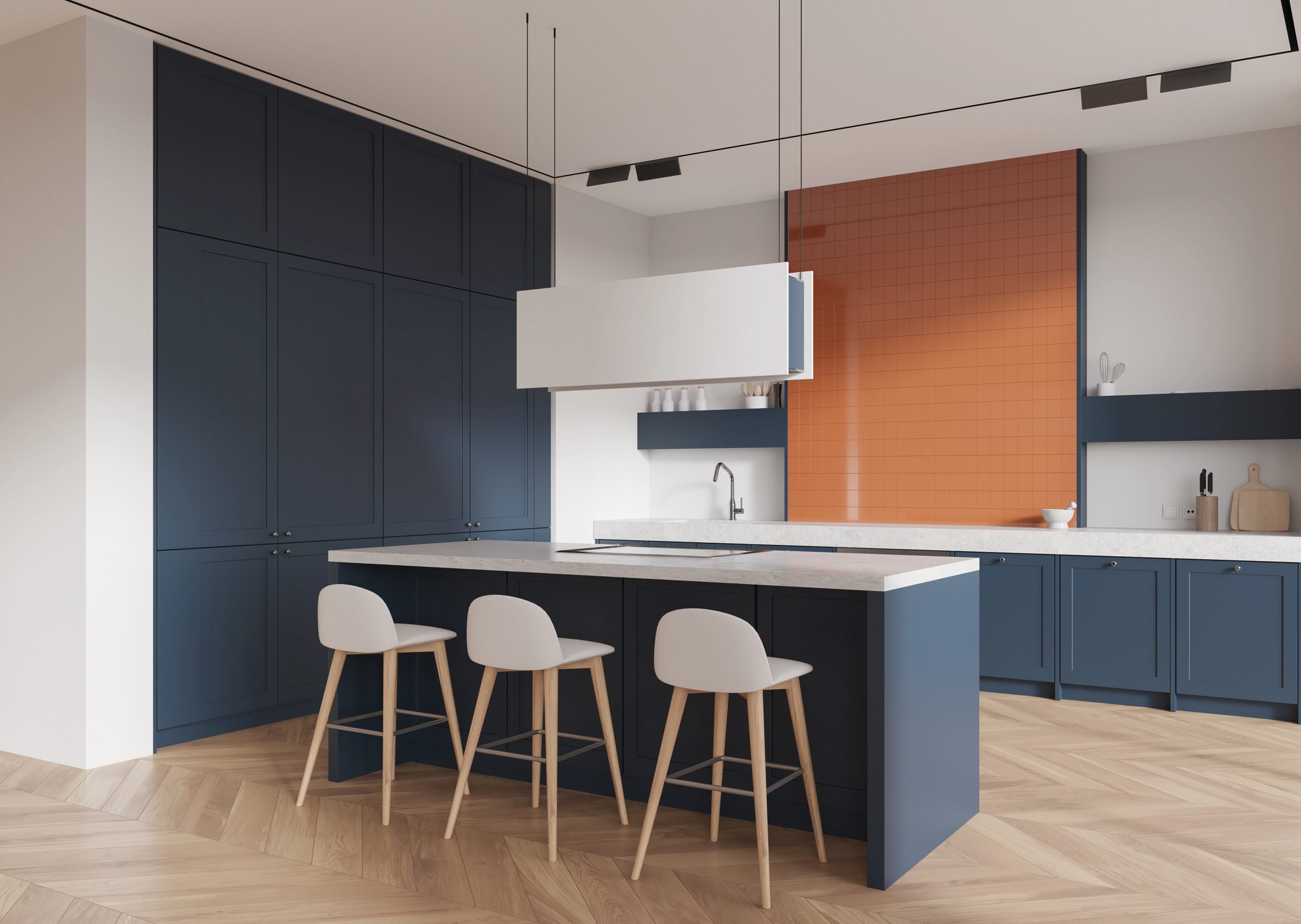
Bold Colors Replace Neutral Palettes
After years of playing it safe with whites and grays, homeowners are embracing rich, sophisticated colors. Soft greens reminiscent of sage and eucalyptus, warm clay tones, and deep moody hues like navy and forest green are transforming kitchen cabinetry into statement pieces.
Multiple cabinetry colors are becoming standard practice – perhaps a deep green island paired with warm wood upper cabinets, or clay-toned lowers complemented by open shelving in natural materials. This layered approach creates visual interest while maintaining sophistication.
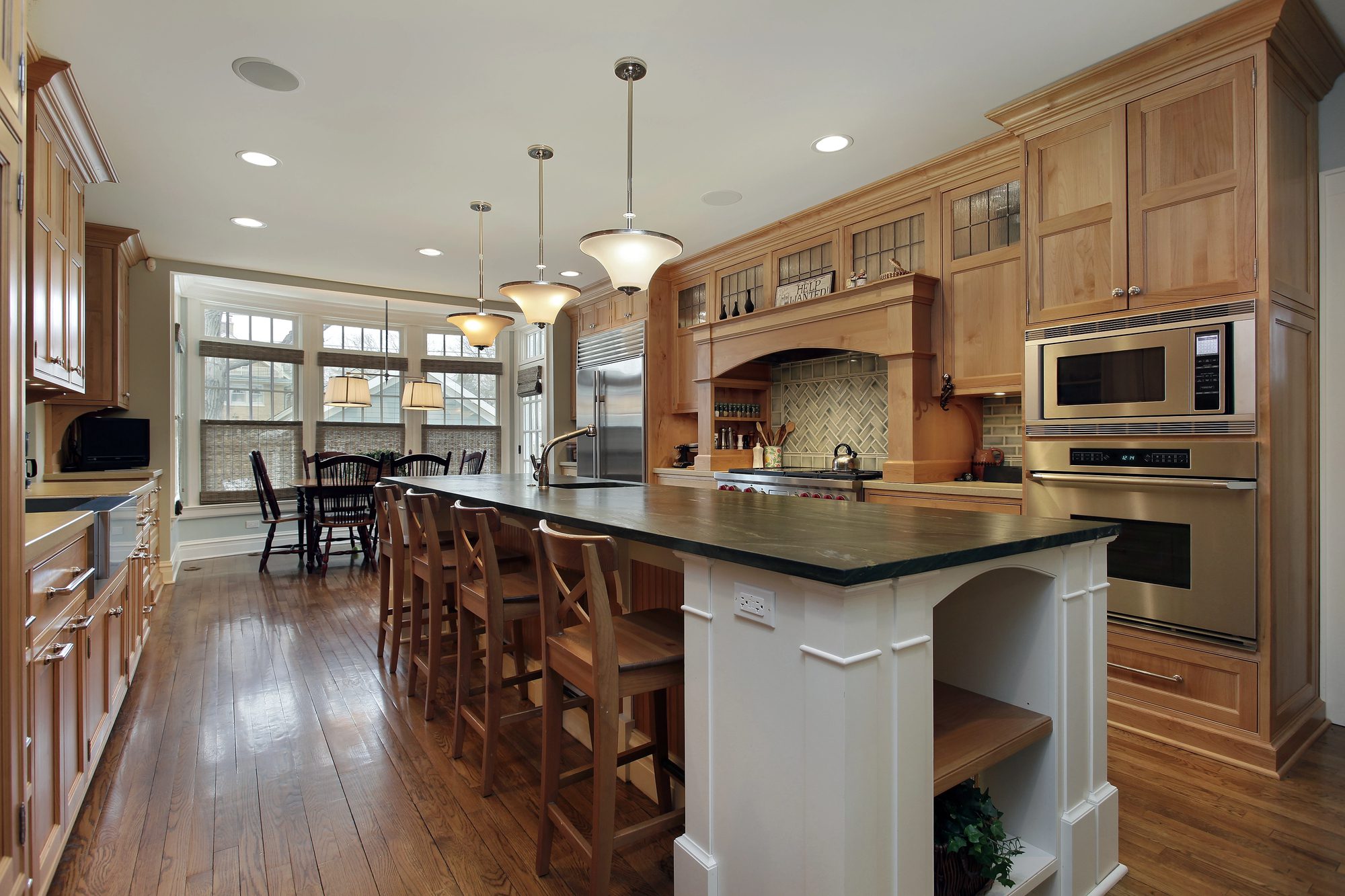
The Rise of Oversized Islands and Multi-Functional Layouts
Kitchen islands are growing larger and more purposeful, designed to accommodate everything from meal prep to homework sessions and casual dining. Today’s islands often include specialized storage, dedicated zones for different activities, and integrated technology that keeps the space organized and functional.
Smart technology integration includes touch-free faucets, personalized LED lighting systems, and integrated charging stations – all designed to enhance convenience without overwhelming the space with visible gadgets. The goal is seamless functionality that supports how families actually use their kitchens. These developments align with findings from the 2026 Kitchen Trends Report from the National Kitchen & Bath Association, which emphasizes the growing importance of multi-functional kitchen spaces.
🛁 Spa-Inspired Bathroom Retreats
Bathroom design is undergoing perhaps the most dramatic transformation of any room in the house. The 2026 focus on wellness-driven spaces means bathrooms are evolving from purely functional areas into personal retreats that support mental and physical well-being.
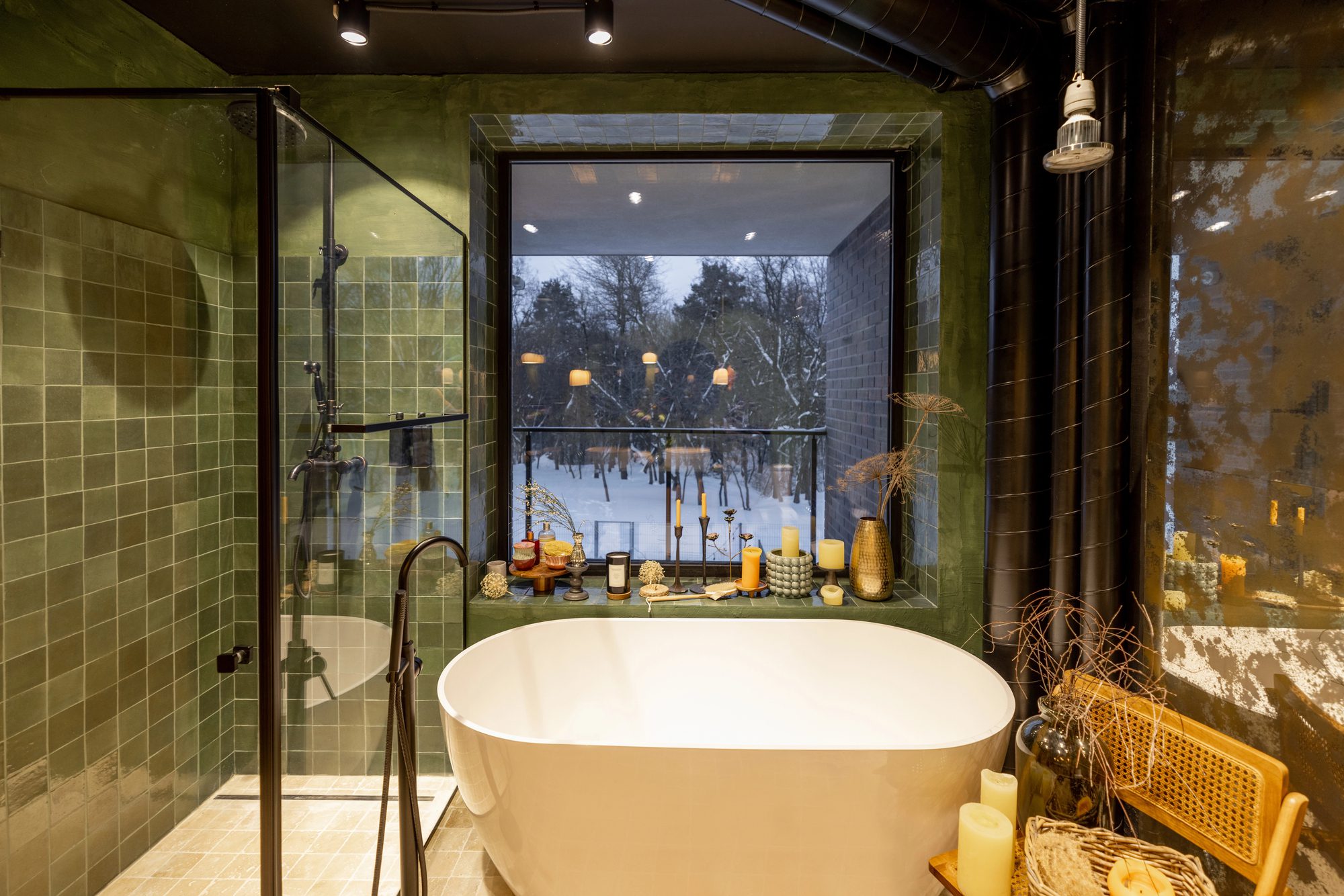
Wellness Features Become Standard
Steam showers, heated floors, and built-in seating are no longer luxury add-ons – they’re becoming expected features. Survey respondents consistently cite stress relief and relaxation as primary motivations for bathroom renovations, driving demand for spa-inspired elements that transform daily routines into restorative experiences. These wellness-related bathroom design trends reflect a broader cultural shift toward prioritizing mental and physical well-being at home.
Freestanding tubs serve as stunning focal points while providing the deep soaking experience that built-in tubs often can’t match. When positioned near windows or under skylights, these tubs create moments of calm that feel worlds away from daily pressures.
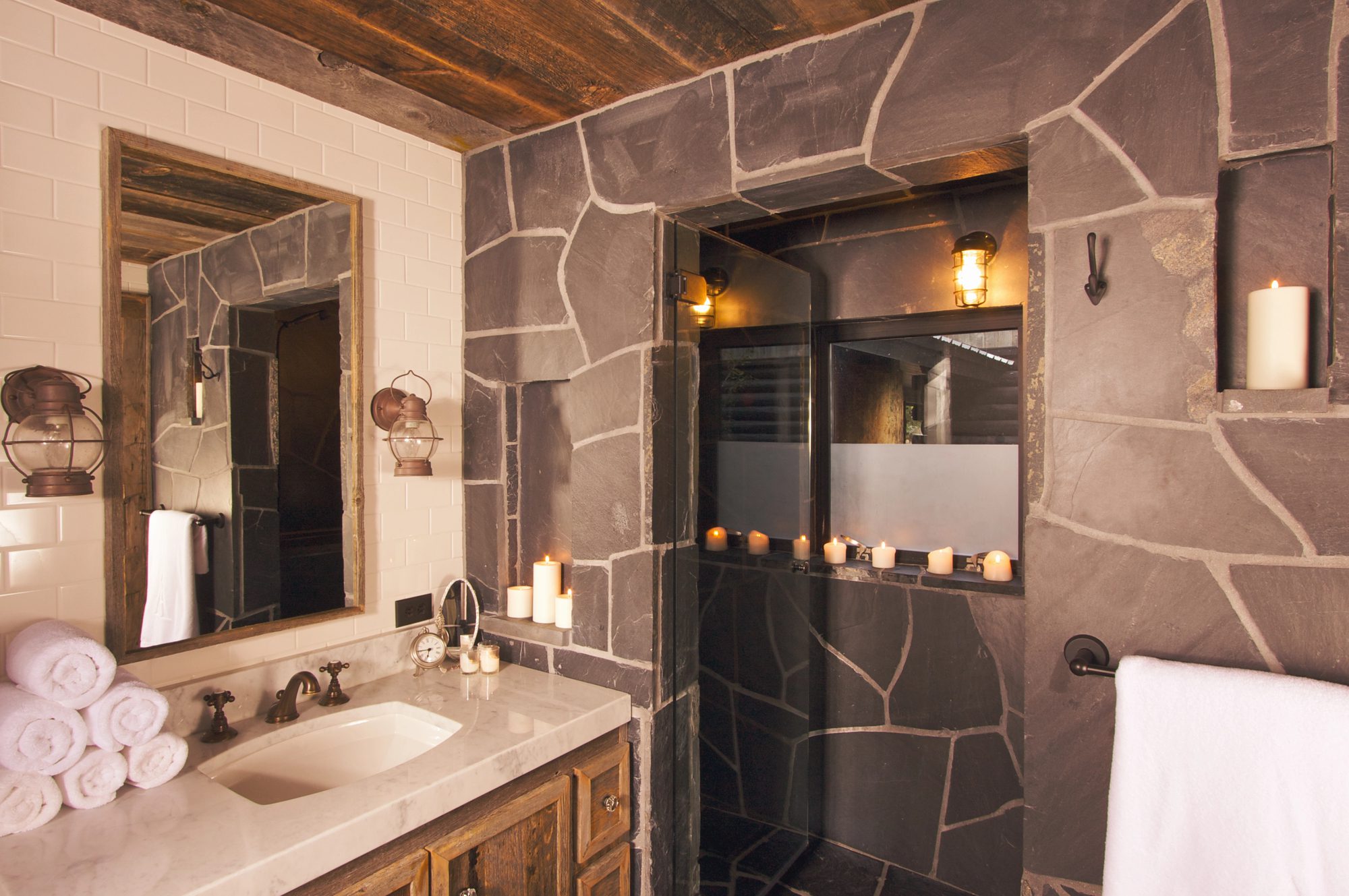
Natural Materials and Tactile Surfaces
Limestone, handmade tiles, and other natural materials bring organic beauty into bathroom spaces. These materials connect us with nature while providing the durability needed in high-moisture environments. Unlike manufactured surfaces, natural materials develop subtle patina over time, making spaces feel more personal and authentic. Luxury bath trend insights from Architectural Digest confirm that homeowners increasingly value materials that age beautifully and create unique character.
3D tiles and over-textured wall surfaces add dimension and visual interest, creating focal points that draw the eye and invite touch. However, balance is key – too much texture can feel overwhelming in smaller spaces.
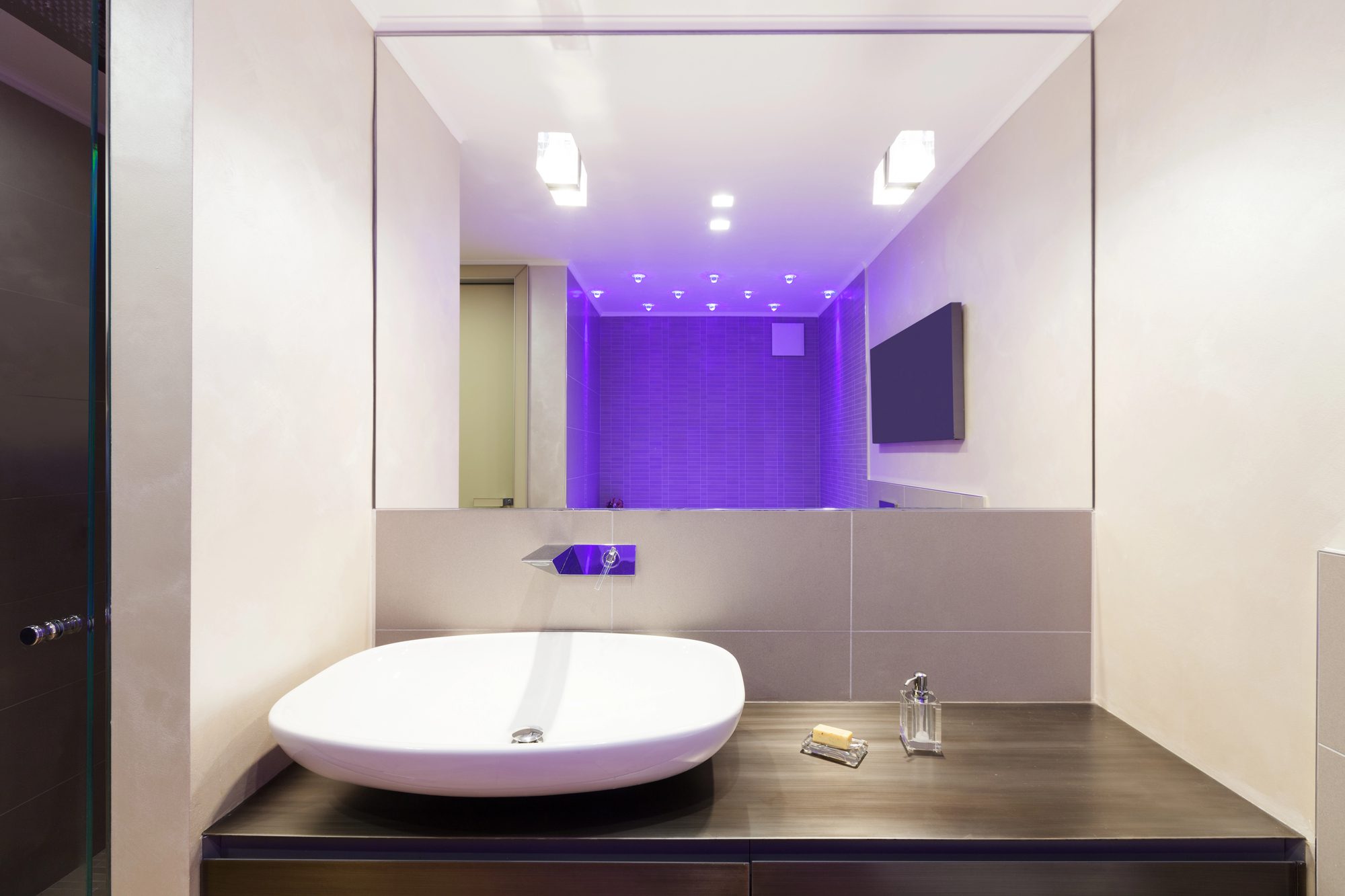
Technology Integration for Enhanced Comfort
AI-controlled lighting systems adjust color temperature throughout the day, supporting natural circadian rhythms. Morning routines benefit from bright, energizing light, while evening baths call for warm, relaxing illumination. Water-saving fixtures with smart controls reduce environmental impact while maintaining luxury performance.
🏠 Basement Transformations: From Storage to Living Space
Perhaps no area of the home offers more transformation potential than the basement. Basement design trends for 2026 focus on creating true living spaces rather than finished storage areas, with many homeowners opting for multi-functional zones that serve diverse family needs.
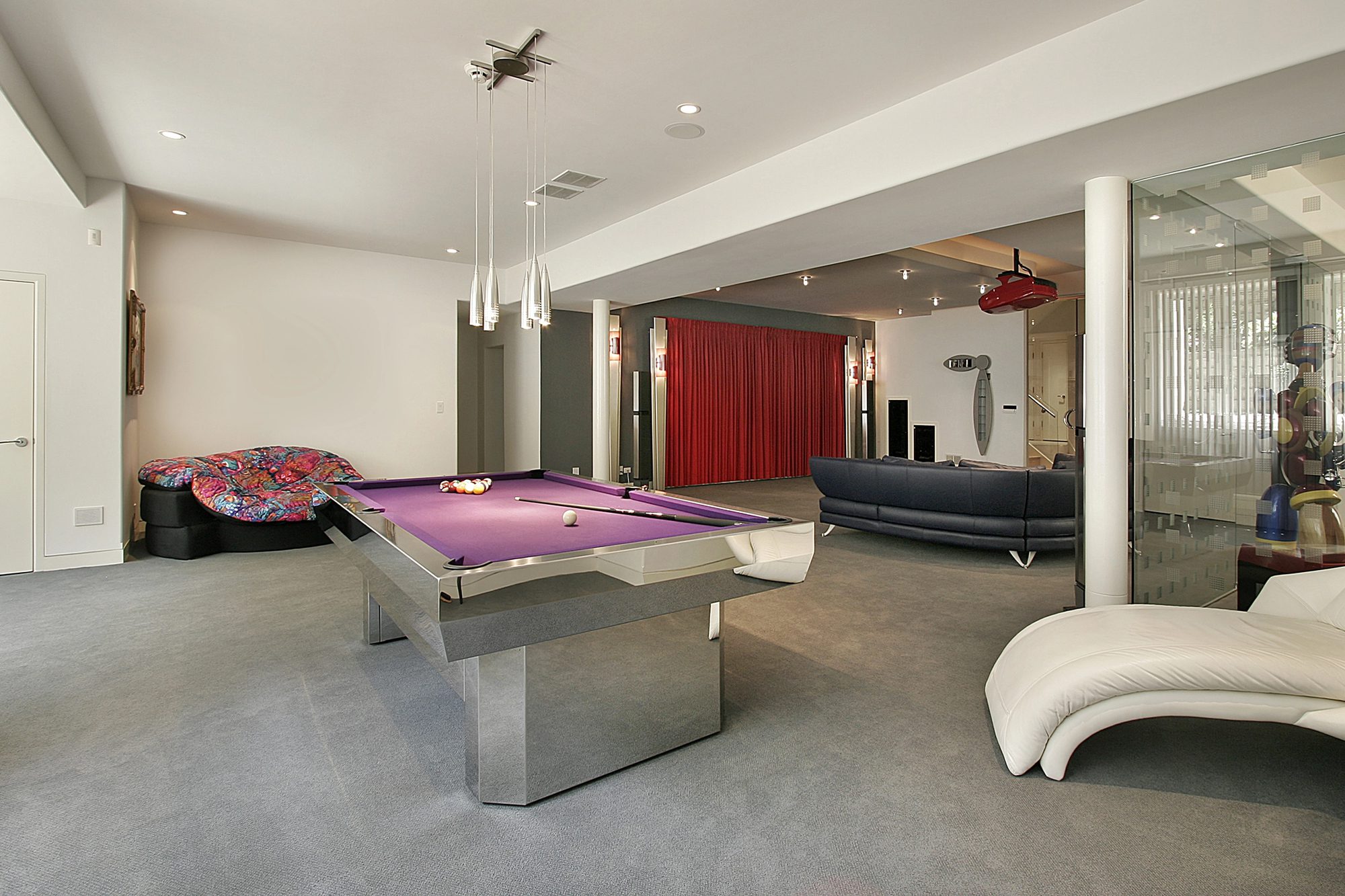
Multi-Functional Zones Replace Open Concepts
While open-concept designs dominated previous years, homeowners are now seeking more defined spaces within their basement remodel projects. Built ins help clarify room divisions, creating distinct areas for home offices, gyms, entertainment, and guest accommodations without requiring permanent walls.
Popular zones include dedicated home theater areas with comfortable seating and advanced audio-visual systems, fitness spaces with appropriate flooring and ventilation, and hobby areas for crafting, woodworking, or other pursuits that benefit from dedicated space and storage. These approaches align with creative basement remodeling ideas for 2026 that focus on maximizing functionality within available space.
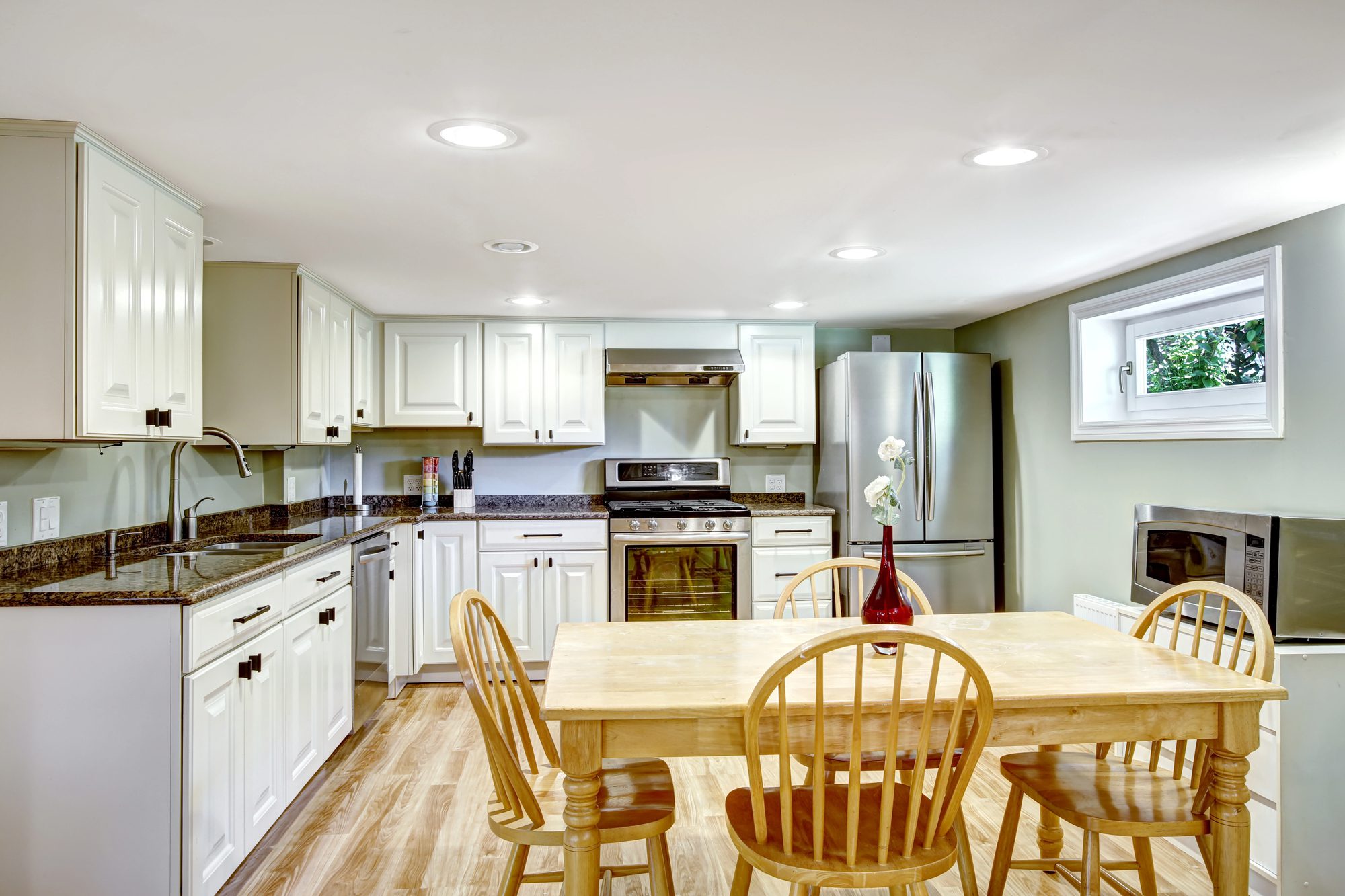
Kitchenettes Expand Functionality
The traditional wet bar is evolving into more substantial kitchenette installations, often including full-sized appliances like dishwashers, mini fridge units, and even ranges. These additions transform basements into independent living areas suitable for guests, teenagers, or multi-generational living arrangements.
Well-designed basement kitchens include adequate ventilation, proper lighting, and storage solutions that keep the space organized and functional. Counter space for food preparation and dining supports the area’s role as a true living space rather than just entertainment zone.
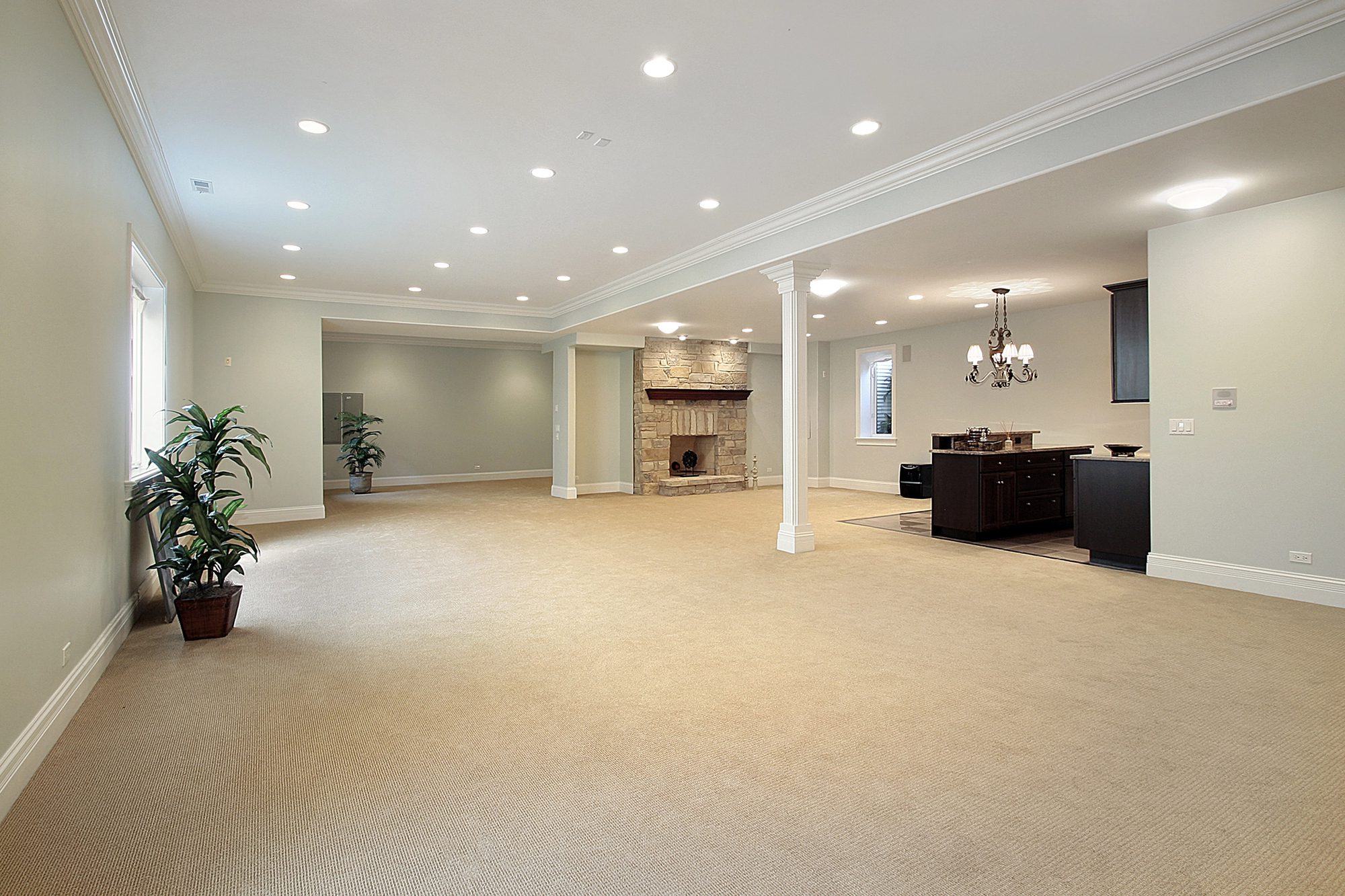
Maximizing Natural Light and Wellness
Larger egress windows bring crucial natural light into below-grade spaces, making them feel less cave-like and more connected to the outdoors. Strategic placement of windows, combined with light-colored finishes and mirrors, can dramatically improve the sense of space and openness.
Earth-toned palettes and sustainable materials create comfortable, healthy environments that support various activities. Proper moisture control and air circulation ensure these spaces remain comfortable year-round, particularly important in Michigan’s varying climate conditions.

🎨 Maximalist Design Makes a Statement
Maximalist design represents a bold departure from the minimalism that has dominated recent years. This trend embraces vibrant colors, eclectic patterns, and layered textures to create spaces with personality and visual interest. However, successful maximalism requires careful curation to avoid chaos.
The key lies in choosing a cohesive color palette that ties diverse elements together, then layering patterns, textures, and objects that share common threads. Think rich jewel tones paired with natural textures, or vintage furniture mixed with contemporary art – all unified by thoughtful color choices and quality materials.
For homeowners hesitant to commit fully to maximalist principles, starting with accent walls, bold tile choices in powder rooms, or statement lighting fixtures allows exploration of these principles without overwhelming entire spaces.

🏡 Smart Home Integration: Invisible Technology
Technology integration in 2026 focuses on seamless, invisible solutions that enhance daily life without dominating the visual landscape. Smart systems work behind the scenes, anticipating needs and adjusting automatically rather than requiring constant interaction.
Integrated lighting systems learn family routines and adjust accordingly, while smart climate control maintains optimal comfort in different zones throughout the house. In kitchens, appliances communicate with each other to streamline cooking processes, while bathroom fixtures remember individual preferences for temperature and lighting.
The most successful smart home integrations are those that fade into the background, becoming so intuitive that homeowners forget they’re using advanced technology. This approach supports the practical luxury trend by enhancing comfort and convenience without creating additional complexity in daily routines. These emerging kitchen trends for 2026 emphasize the importance of invisible technology that serves families without overwhelming their spaces.

🌿 Sustainable Materials and Biophilic Design
Environmental consciousness drives material choices throughout successful interior renovations. Reclaimed wood, recycled metals, and sustainably sourced stone not only reduce environmental impact but often provide superior character and durability compared to manufactured alternatives.
Biophilic design principles integrate natural elements throughout living spaces – from living walls and indoor gardens to natural textures and organic shapes. These elements connect us with nature even when indoors, supporting mental well-being and creating more relaxing environments. This approach is supported by research from the Global Wellness Institute perspective on home wellness, which demonstrates the measurable benefits of nature-connected interior design.
For Michigan homeowners, biophilic design offers particular benefits during long winter months when outdoor time becomes limited. Strategic placement of plants, use of natural textures, and incorporation of natural light sources help maintain that connection to the outdoors year-round.

💡 Layered Lighting Creates Atmosphere and Function
Sophisticated lighting design goes far beyond the single overhead fixture approach that characterized previous decades. Today’s successful spaces incorporate multiple types of lighting – ambient, task, and accent – to create both atmosphere and functionality.
Oversized pendant lights make bold statements while providing focused task illumination over kitchen islands or dining areas. LED strip lighting hidden within cabinetry or architectural details provides gentle ambient light that makes spaces feel larger and more welcoming.
Dimmer switches and smart controls allow homeowners to adjust lighting throughout the day, supporting different activities and moods. Morning coffee preparation calls for bright task lighting, while evening entertaining benefits from softer, warmer illumination that creates intimate atmosphere.
🛠️ Planning Your 2026 Renovation Project
Successfully incorporating these trends into your own space requires careful planning and realistic budgeting. Not every trend will suit every home or lifestyle, so focus on elements that align with your family’s needs and your home’s architectural character.
Start by identifying which areas of your home would benefit most from updates, then prioritize projects that offer the greatest impact on daily life and long-term value. Kitchen and bathroom renovations typically provide the strongest return on investment, while basement projects can add significant living space at relatively modest cost per square foot.
Working with Experienced Contractors
Complex renovations benefit from professional expertise, particularly when projects involve structural changes, plumbing, or electrical work. Experienced contractors understand how to integrate new trends with existing home systems while ensuring all work meets local building codes and safety requirements.
At Leach Construction, we help homeowners navigate the balance between trendy elements and timeless design choices. Our approach focuses on creating spaces that feel current while maintaining long-term appeal and functionality.
🏆 Transform Your Home with Timeless Style
The best interior renovation projects combine current trends with timeless principles, creating spaces that enhance daily life while building long-term value. Whether you’re drawn to the warmth of natural wood finishes, the luxury of spa-inspired bathrooms, or the functionality of multi-purpose basement spaces, successful renovations start with understanding how you want to live in your home.
2026 interior renovation trends offer exciting opportunities to create spaces that are both beautiful and deeply functional. From kitchens designed around family gathering to bathrooms that support wellness routines, this year’s trends focus on practical improvements that make everyday life more enjoyable. These developments reflect broader shifts documented in the annual interior design trends report, showing how homeowner priorities continue evolving toward wellness and sustainability.
Ready to explore how these trends might work in your own home? Contact Leach Construction today for a consultation about your interior renovation goals. Our experienced team understands both current design trends and the practical requirements of Michigan homes, helping you create spaces that look great and function perfectly for years to come.

