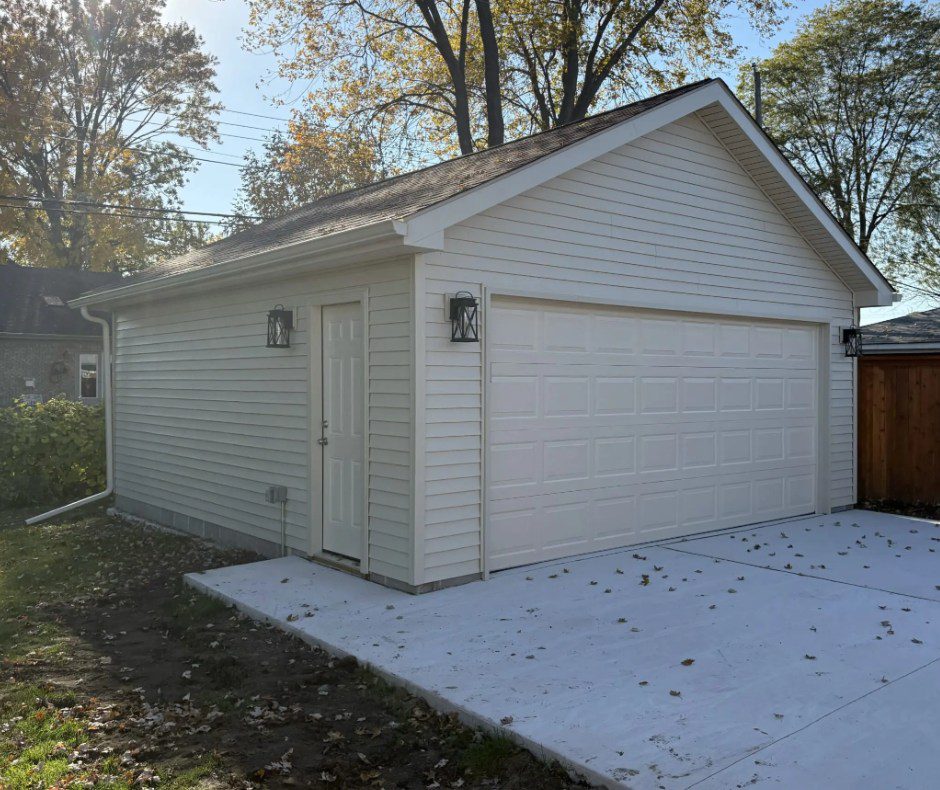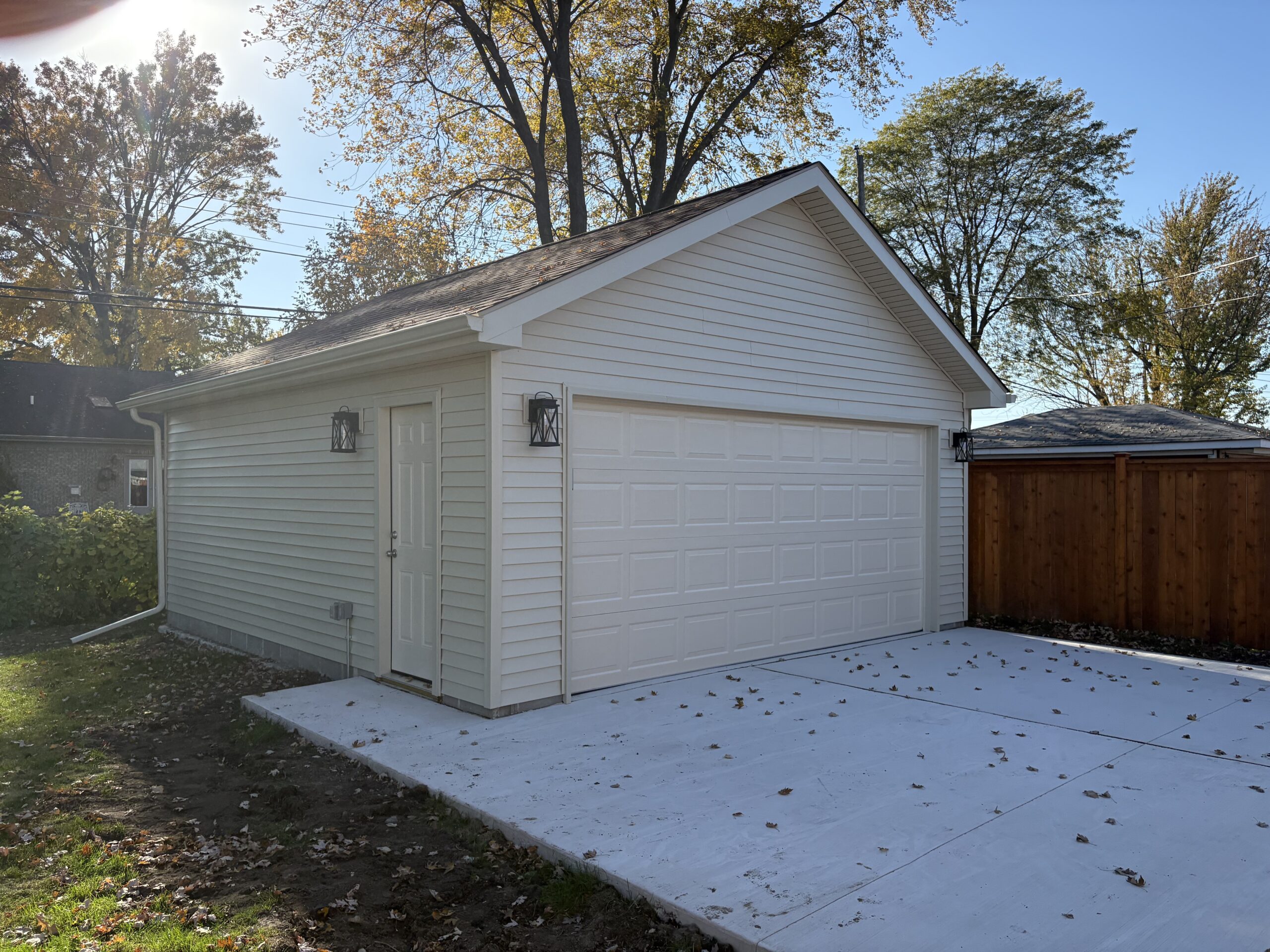Complete Garage Construction
Guide for Metro Detroit
Build the Garage You Actually Need
Tired of parking in the driveway while your garage stores everything except cars? Or maybe you don’t have a garage at all and you’re ready to protect your vehicles from Michigan’s harsh weather. A well-built garage solves storage problems while adding significant value to your property.
Whether you need a simple detached garage for vehicle storage or a larger structure with workshop space and storage, the right garage becomes an essential part of your property that you’ll use every single day.
🌨️ Michigan Garage Essentials
Michigan garages need to handle heavy snow loads, freeze-thaw cycles, and provide reliable protection from ice storms and harsh weather. Proper construction and insulation make all the difference.

Garage Construction Services
From basic storage to full workshop spaces, we build garages for every need and budget:
Detached Garage Construction
Complete new garage construction from foundation to roofing. Perfect when you need garage space but don’t want to modify your existing home structure.
- Single, double, and triple-car garages
- Custom sizing for specific vehicles or equipment
- Workshop and storage space combinations
- Electrical service and lighting
- Overhead doors and entry doors
- Windows for natural light
- Matching siding and roofing materials
Attached Garage Additions
Expand your home with attached garage space that provides convenient access and weather protection between house and vehicles.
- Single and multi-car attached garages
- Integration with existing home structure
- Interior access door installation
- HVAC integration where desired
- Architectural matching and design
- Foundation and structural engineering
Garage Replacement & Renovation
Replace outdated, damaged, or inadequately sized garages with modern structures that meet your current needs.
- Complete garage tear-down and rebuild
- Foundation repair and replacement
- Structural upgrades and improvements
- Electrical system updates
- New roofing and siding
- Door and window replacements
Workshop & Storage Spaces
Specialized garage designs that include dedicated workspace, tool storage, and organization systems for serious hobbyists and professionals.
- Combination vehicle and workshop space
- Built-in workbenches and storage
- Specialized electrical for equipment
- Ventilation and heating systems
- Organization and storage solutions
- Overhead storage systems
Garage Sizes & Configurations
Choose the right size garage for your needs and property:
Single-Car Garage
12′ x 20′ or 14′ x 20′
- Basic vehicle protection
- Limited storage space
- Cost-effective option
- Good for smaller properties
- Can include basic workshop area
Double-Car Garage
20′ x 20′ or 24′ x 24′
- Two vehicle spaces
- Room for storage and organization
- Most popular residential size
- Space for workbench area
- Good balance of cost and function
Triple-Car Garage
30′ x 20′ or larger
- Three vehicle capacity
- Significant storage and workspace
- Room for recreational vehicles
- Dedicated workshop area possible
- Maximum functionality and value
Custom Configurations
Sized for Your Needs
- RV and boat storage
- Equipment and commercial vehicles
- Workshop-focused designs
- Storage building combinations
- Property-specific sizing
Our Garage Construction Process
Here’s how we approach garage construction projects:
1
Site Assessment & Planning
Evaluate your property, discuss size and feature requirements, and plan optimal placement considering drainage, access, and local setback requirements.
2
Design & Permits
Create detailed plans that match your home’s architecture and meet local building codes. Handle all permit applications and approvals.
3
Site Preparation
Excavate and prepare the building site. Install proper foundation and footings designed for Michigan’s freeze-thaw conditions.
4
Framing & Structure
Frame walls and roof structure engineered for local snow loads and weather conditions. Install sheathing and prepare for roofing and siding.
5
Roofing & Siding
Install roofing system and siding that matches or complements your home. Ensure proper weatherproofing and insulation where specified.
6
Electrical & Finishing
Licensed electrical work for lighting, outlets, and garage door openers. Install doors, windows, and any custom features. Final inspection and cleanup.
Important Garage Construction Considerations
🏗️ Foundation & Structure
- Concrete slab with proper vapor barriers
- Footings below Michigan frost line
- Proper drainage and grading
- Structural engineering for snow loads
- Quality framing materials and techniques
⚡ Electrical & Utilities
- Adequate electrical service for needs
- GFCI outlets and proper grounding
- Garage door opener circuits
- Workshop power requirements
- Exterior and interior lighting
🚪 Doors & Access
- Quality overhead door systems
- Insulated doors for energy efficiency
- Entry doors for convenience and security
- Windows for natural light
- Proper ventilation systems
🎨 Design & Integration
- Architectural style matching
- Coordinated siding and roofing
- Appropriate scale and proportions
- Landscape integration
- Property line and setback compliance
Frequently Asked Garage Questions
We’re happy to answer any other questions you have. No commitment required – just helpful information to help you make the best decision for your home.

