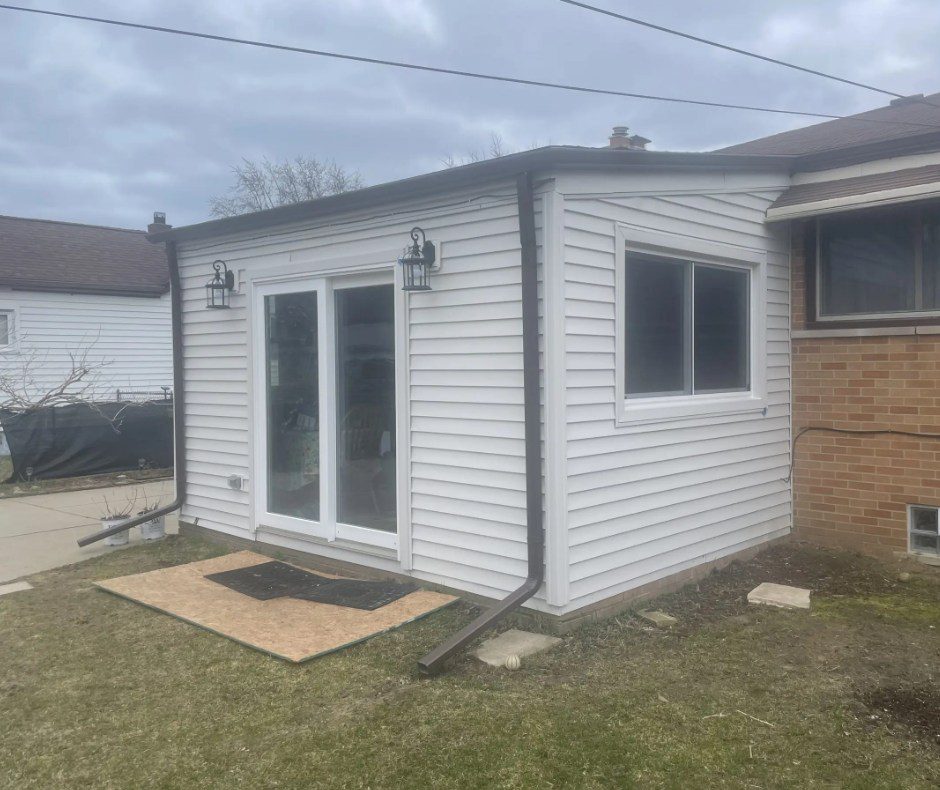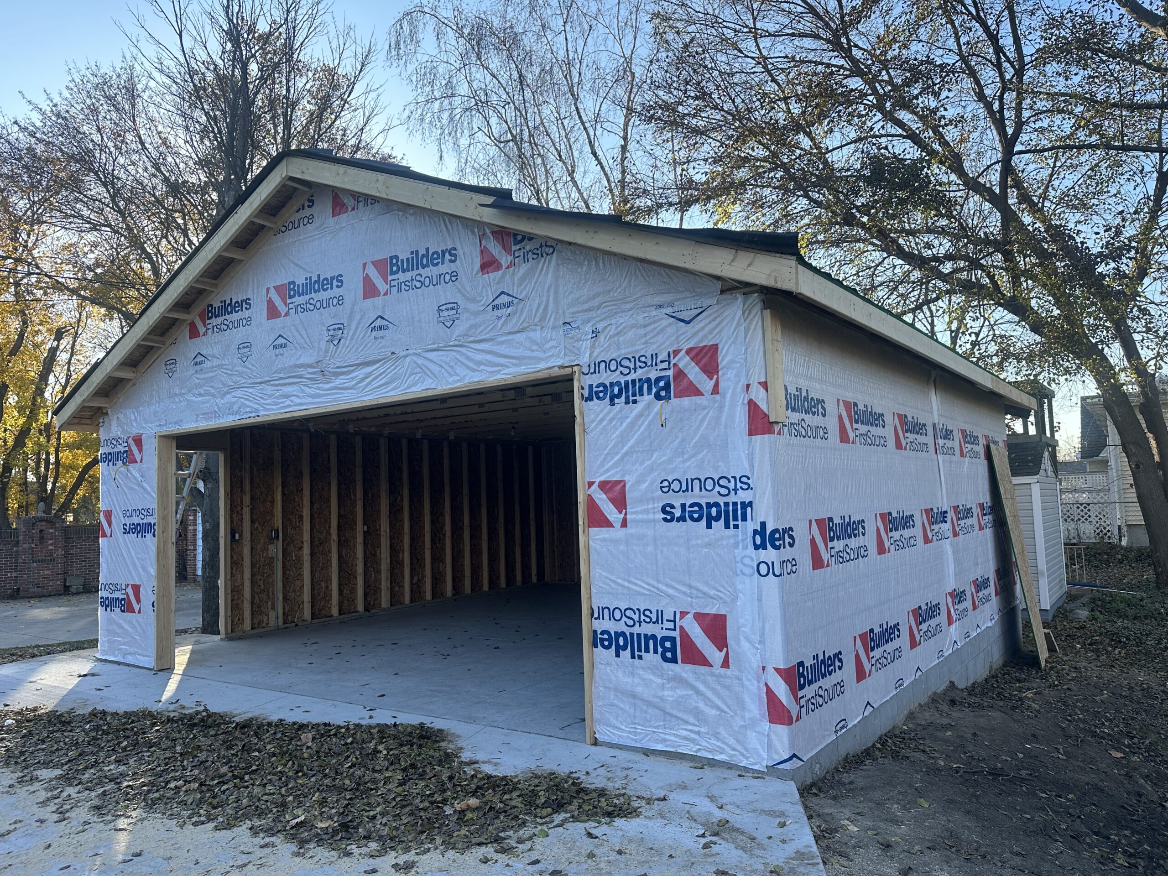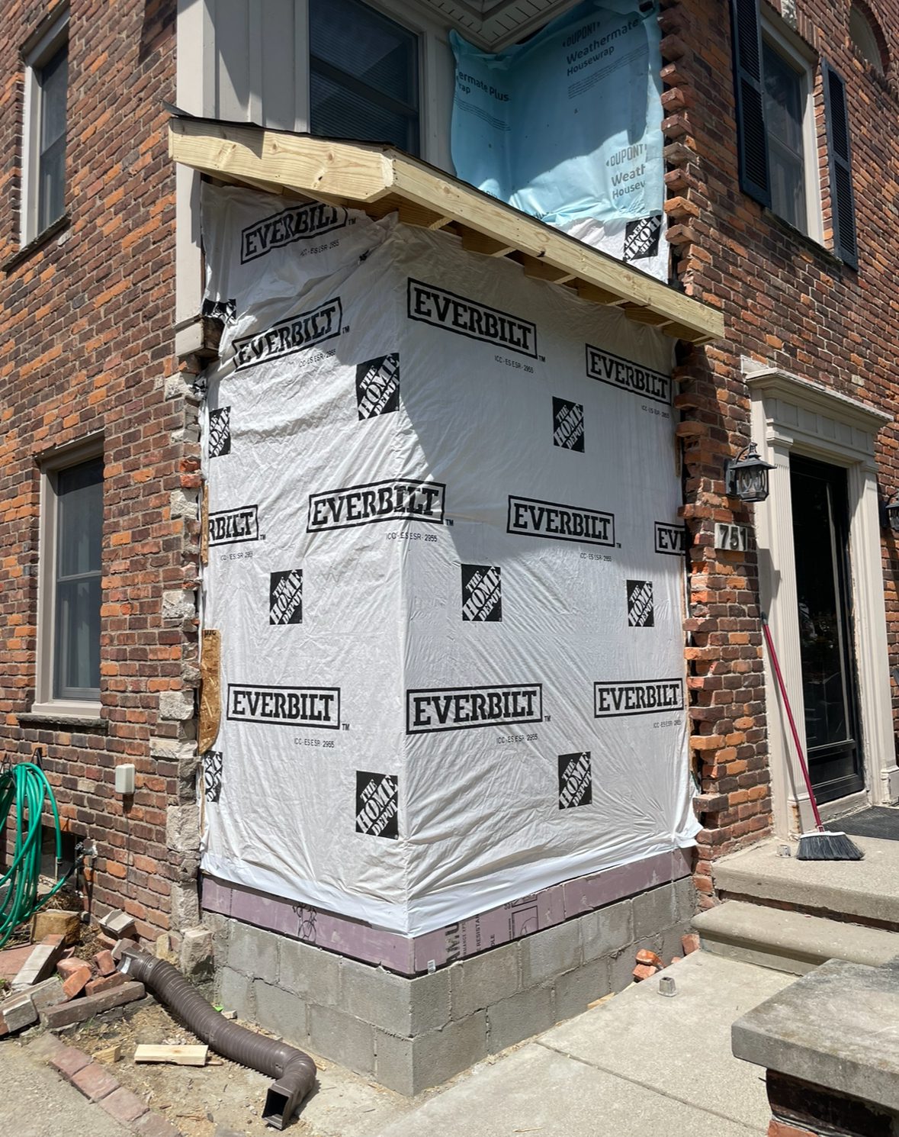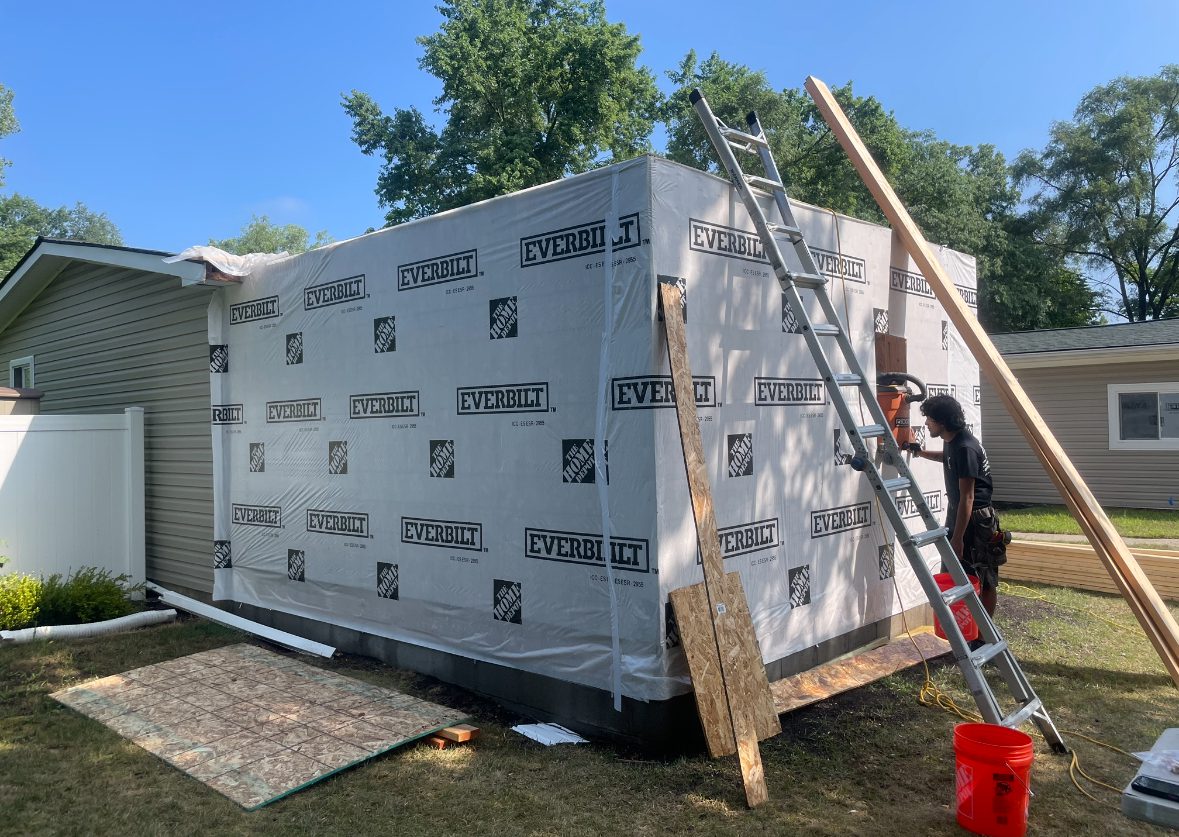Complete Home Additions
Guide for Metro Detroit
Expand Your Living Space Without Moving
Need more space but love your neighborhood? Home additions let you create the extra room you need while staying put. Whether you need another bedroom, a larger kitchen, or a mudroom that actually functions, additions can solve space problems without the hassle of selling and buying.
Adding onto your existing home is often more cost-effective than moving, especially in today’s real estate market. You keep your established neighborhood, schools, and commute while getting exactly the space you want, designed exactly how you want it.
❄️ Michigan Addition Considerations
Michigan additions need to handle our climate extremes, from heavy snow loads to freeze-thaw cycles. Proper foundation work, insulation, and weather protection are critical for long-lasting results.

Signs You’re Ready for a Home Addition
🏠 Outgrowing Your Space
Your family has grown, work-from-home needs have changed, or you simply need more functional space for daily life. Cramped living affects quality of life.
💰 Love Your Location
Great neighborhood, good schools, convenient commute – but the house is too small. Moving would cost more than adding the space you need.
🛏️ Need More Bedrooms
Kids are sharing rooms who shouldn’t be, guests have nowhere comfortable to stay, or you need a dedicated home office space away from family areas.
🍽️ Kitchen & Living Limitations
Your kitchen is too small for how you cook and entertain, or living areas are cramped and don’t flow well for modern family life.
🧺 Functional Space Needs
You need a mudroom for Michigan’s messy seasons, a dedicated laundry area, or storage space that actually works for your family’s lifestyle.
📈 Smart Investment
Well-planned additions add significant value to your home while solving immediate space problems. It’s an investment in both comfort and equity.
Home Addition Services
From single rooms to multi-story expansions, we handle addition projects of all sizes:
Bedroom Additions
Add bedrooms for growing families, guest accommodations, or home office space. Complete with proper insulation, electrical, and climate control.
- Single-story bedroom additions
- Multi-story expansions
- Master suite additions with bathrooms
- Guest bedroom and sitting areas
- Home office and study spaces
- Proper foundation and structural work
Kitchen & Living Area Expansions
Expand cramped kitchens and living spaces to create the open, functional layouts that work for modern family life and entertaining.
- Kitchen expansion and modernization
- Open floor plan conversions
- Family room and living space additions
- Dining room expansions
- Great room creation
- Indoor-outdoor living connections
Functional Space Additions
Create the utility and storage spaces that make daily life easier, especially important for Michigan’s seasonal storage needs.
- Mudroom and entryway additions
- Laundry room expansions
- Storage and utility spaces
- Pantry and food storage areas
- Workshop and hobby spaces
- Seasonal storage solutions
Multi-Story Additions
Complex additions that add space on multiple levels, perfect for maximizing square footage while maintaining yard space.
- Two-story rear additions
- First and second floor expansions
- Structural engineering coordination
- Foundation and framing expertise
- Roofline integration
- Seamless architectural blending
Our Addition Construction Process
Here’s how we approach home addition projects:
1
Consultation & Planning
We assess your space needs, site conditions, and design goals. Initial planning considers structural requirements, zoning, and architectural integration.
2
Design & Engineering
Detailed plans and structural engineering ensure your addition meets code requirements and integrates seamlessly with your existing home.
3
Permits & Approvals
We handle all permit applications and coordinate with local building departments to ensure compliance with zoning and building codes.
4
Foundation & Framing
Proper foundation work suited to Michigan conditions, followed by structural framing that ties into existing structure safely and securely.
5
Systems & Weatherization
Electrical, plumbing, and HVAC systems are extended or upgraded. Proper insulation and weatherproofing for Michigan’s climate extremes.
6
Finishing & Integration
Drywall, flooring, trim, and final details that seamlessly blend your addition with the existing home. Complete cleanup and final walkthrough.
Important Addition Considerations
🧱 Structural Requirements
- Proper foundation sized for Michigan conditions
- Structural engineering for load-bearing elements
- Integration with existing home structure
- Snow load calculations for roofing
- Professional inspection and approval
📋 Permits & Zoning
- Building permits required for all additions
- Setback requirements vary by municipality
- Height and coverage restrictions
- Electrical and plumbing permits
- Final inspections and certificates
🌡️ Climate Considerations
- Proper insulation for energy efficiency
- Weatherproofing against Michigan storms
- HVAC extension for climate control
- Foundation frost protection
- Roof design for snow and ice
🎨 Design Integration
- Architectural style matching
- Roofline integration
- Siding and trim coordination
- Window and door alignment
- Seamless interior transitions
Frequently Asked Addition Questions
We’re happy to answer any other questions you have. No commitment required – just helpful information to help you make the best decision for your home.




