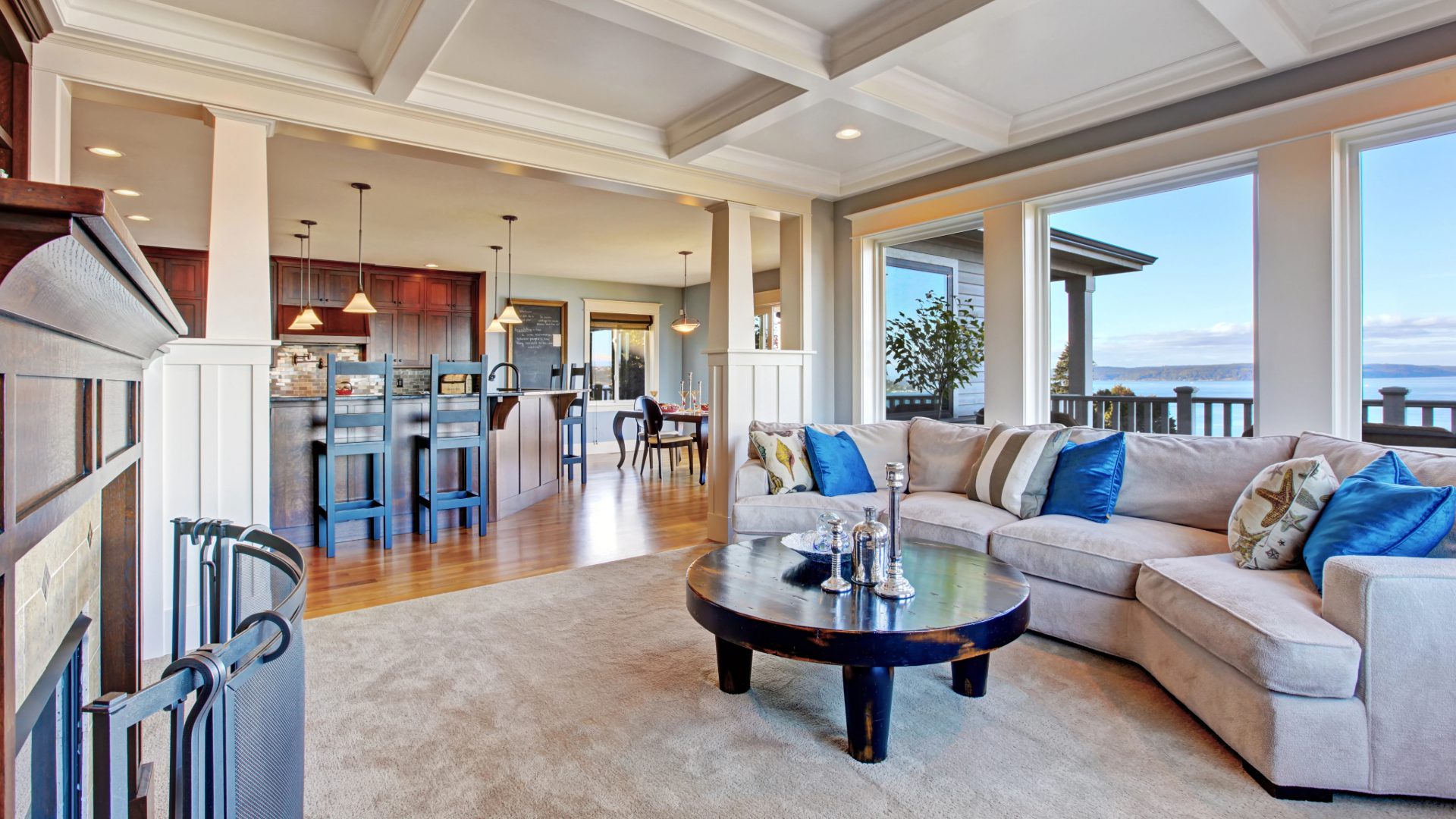🏠 Open Floor Plan Design Decoded: Separating Fact from Fiction for Michigan Families
Picture this: It’s Thanksgiving in Michigan, and you’re stuck in the kitchen while your family enjoys the Lions game in the living room. Sound familiar?
If you’re living in a traditionally designed home with separate rooms for every function, you might be missing out on what modern family life is all about – connection. That’s where open concepts come into play, transforming living rooms into vibrant, multifunctional spaces where Michigan families live, entertain, and create memories together.
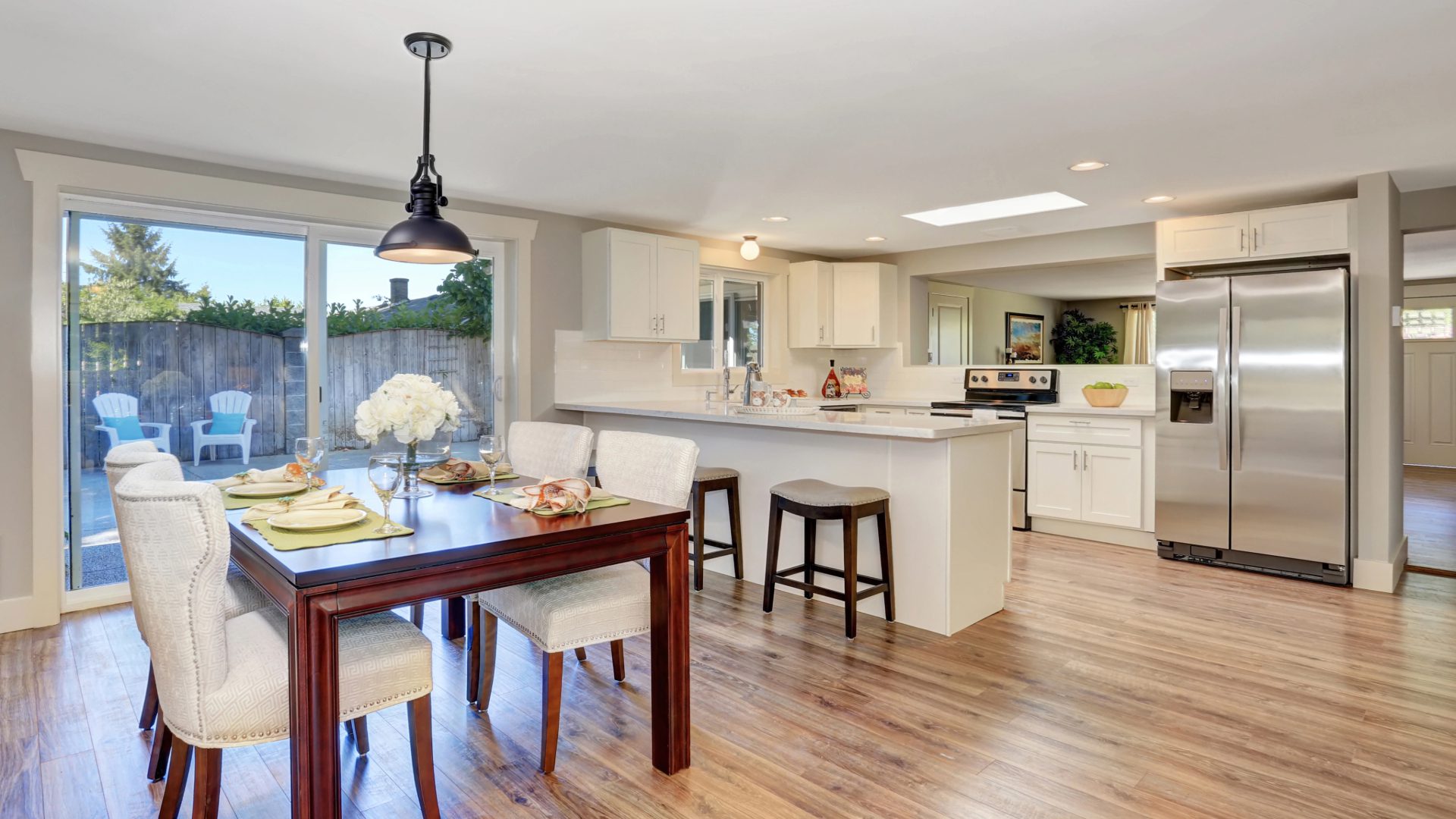
🔍 Myth #1: “Open Floor Plans Are Just a Passing Trend”
Remember when everyone thought smartphones were just a fad? Yeah, open concepts aren’t going anywhere either. In fact, they’re becoming more relevant than ever for Michigan families looking to create living spaces that actually work for modern life.
The truth is that open-concept living has deep roots in architectural history, but it’s evolved to meet today’s needs. While Michigan homes traditionally featured separate rooms to help control heating costs (hello, brutal winters!), advances in sustainable practices and modern home renovation techniques have changed the game entirely.

❄️ Myth #2: “It’s Impossible to Keep Warm in Winter”
Let’s tackle the elephant in the room – Michigan winters. We’ve all heard the warning: “But won’t it cost a fortune to heat all that open space?” Time to bust this myth wide open.
Modern open concepts actually work with nature, not against it. By incorporating natural light through strategically placed windows and using sustainable materials, these spaces can be surprisingly efficient. The key lies in making smart design choices that maximize warmth and style through energy-efficient space planning.
Think about it: when sunlight streams through your windows on a cold January day, that natural heat can now reach further into your home instead of being blocked by walls.
Beyond the clever use of natural light, today’s open concepts employ several tricks to keep things cozy:
- Layered lighting solutions that create warmth while reducing energy usage
- Strategic placement of eco-friendly materials that retain heat
- Modern HVAC zoning systems explicitly designed for open spaces
- Environmentally conscious insulation techniques that keep the warmth where you want it
With these modern solutions in place, many Michigan homeowners find their open concepts more comfortable and efficient than their previously separated spaces.
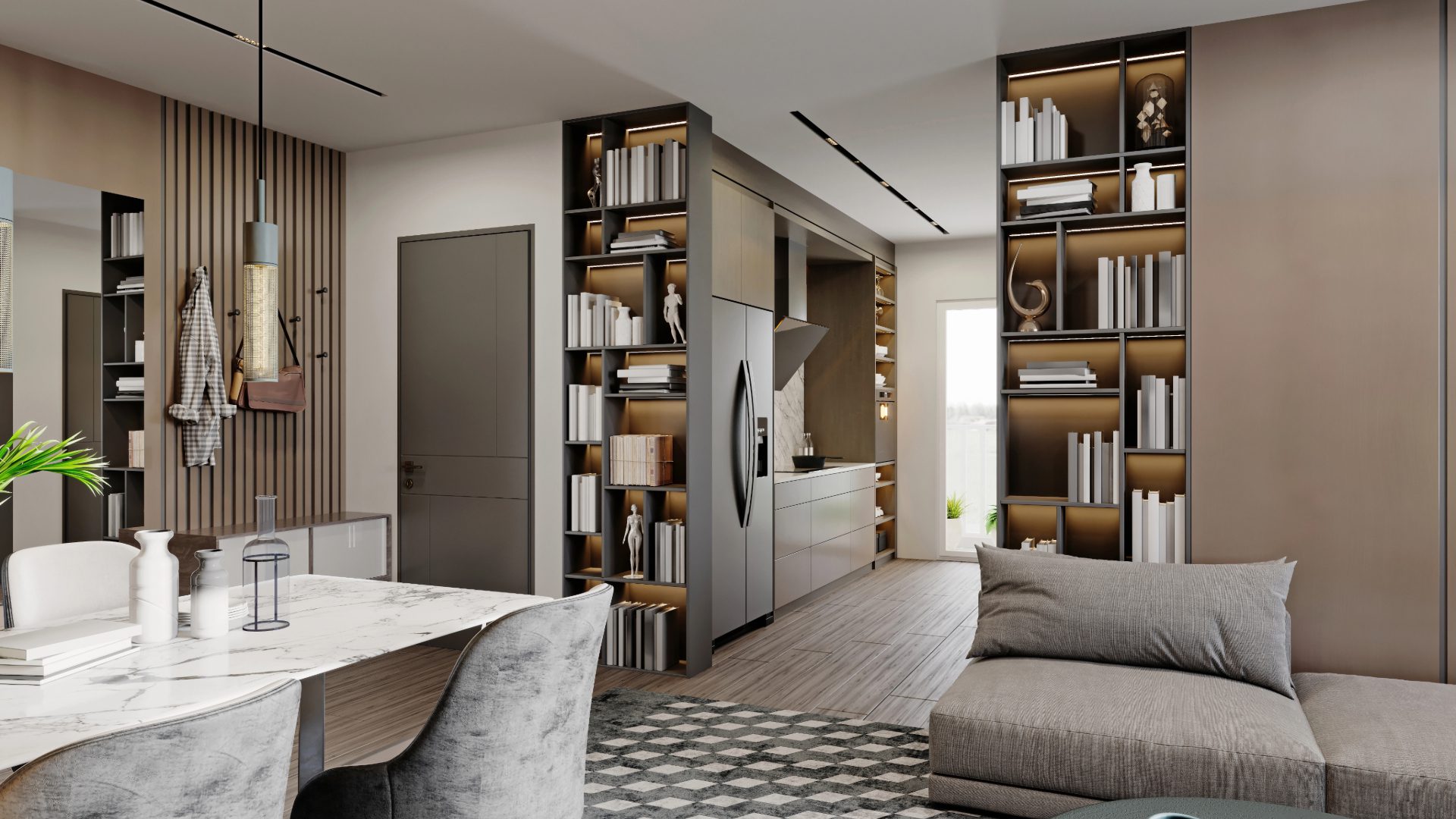
📦 Myth #3: “You’ll Lose All Your Storage Space”
“But where will I put all my stuff?” Don’t worry – we’re about to show you how open concepts might actually give you more storage than you had before.
Think of your open space as a blank canvas where every design choice can serve multiple purposes. Modern layouts aren’t just about removing walls; they’re about reimagining how space works for you. Creative storage solutions are becoming an art form in themselves, incorporating everything from reclaimed wood built-ins to multifunctional furniture that does double duty.
Here’s where things get interesting. Without traditional walls eating up square footage, you actually gain space for:
- Custom storage solutions that blend seamlessly with your decor
- Hidden compartments that maintain clean lines while maximizing functionality
- Vertical storage opportunities that transform otherwise unused wall space
- Furniture pieces that provide both style and storage without cluttering your space
With smart planning and creative solutions, you might find yourself with even more storage than you had before – just organized in a way that makes more sense for modern living.
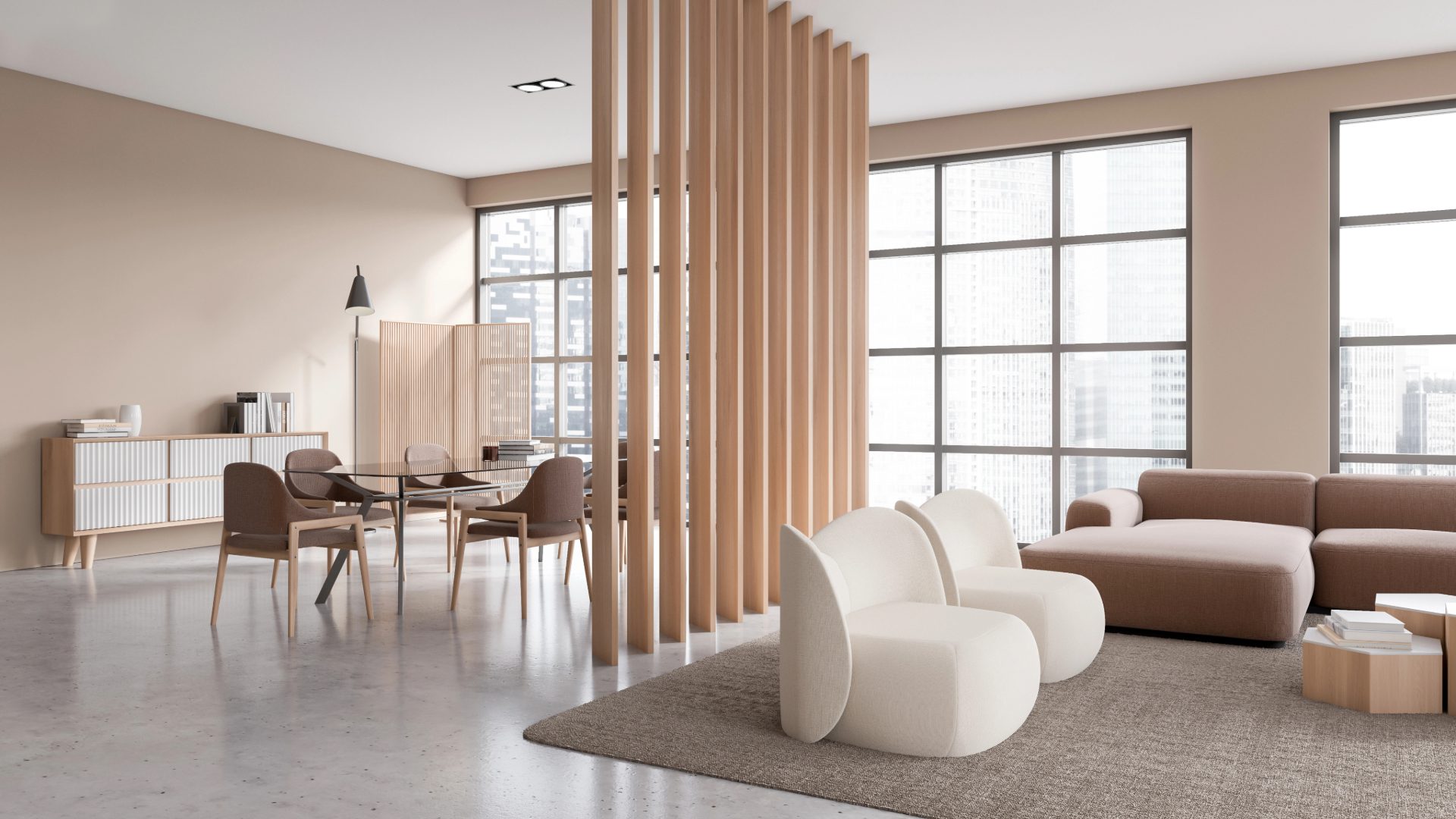
🔒 Myth #4: “Open Plans Mean Zero Privacy”
If you’re worried that an open concept means living in a fishbowl, take a deep breath. Creating privacy in an open concept isn’t just possible – it’s an opportunity to get creative with your space.
Modern layouts have evolved to include clever ways of creating distinct zones without compromising the overall flow. The secret lies in understanding how to use furniture, decor, and focal points to define separate areas while maintaining that coveted sense of openness.
Professional designers have mastered the art of creating intimate spaces within open concepts using:
- Strategic placement of curved sofas and seating arrangements
- Geometric patterns in area rugs to define different zones
- Sustainable materials like reclaimed wood for partial dividers
- Layered lighting techniques that create atmosphere and separation
By understanding the myths and embracing the reality of open concepts, you can transform your Michigan home into a space that perfectly balances style, functionality, and warmth.
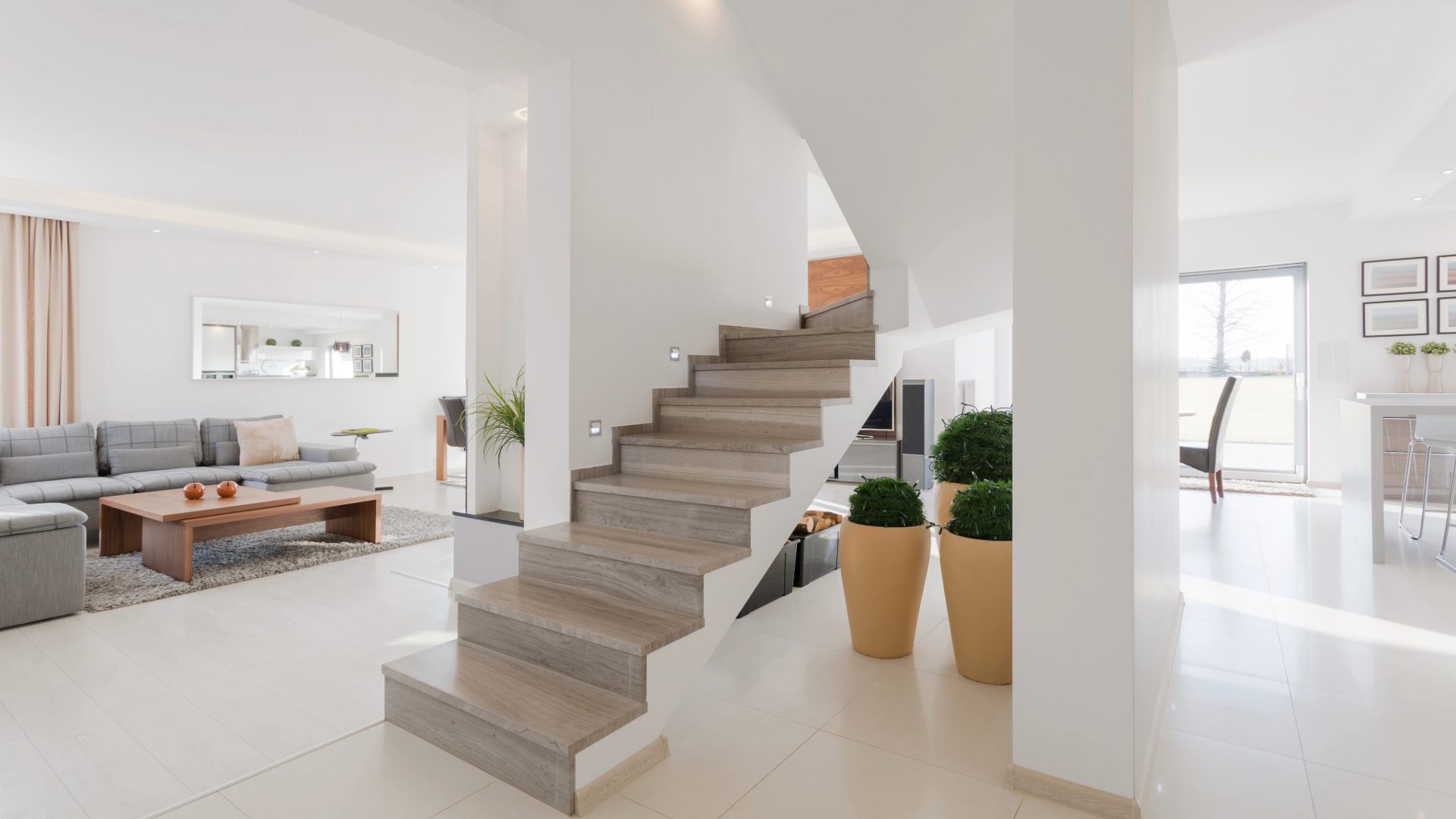
✨ The Reality of Open-Floor Living
Now that we’ve busted some major myths, let’s talk about what living in an open concept is really like. These layouts transform living rooms into multifunctional spaces for relaxation, entertainment, and comfort.
Spoiler alert: it’s pretty amazing when done right.
Natural Light Benefits
Remember those gray Michigan winter days that seem to last forever? An open concept might be your secret weapon against the winter blues.
When you remove unnecessary walls, you’re not just opening up your space – you’re inviting natural light to dance through your entire home. Studies show that natural light boosts mood and energy levels, and an open concept maximizes every ray of sunshine.
Homeowners are discovering that strategic window placement combined with thoughtful design can transform even the darkest Michigan home into a light-filled haven.
Creating Defined Spaces
Just because you’re embracing an open concept doesn’t mean everything needs to blend together. The art of creating distinct spaces within your open layout is all about subtle definition and smart design choices.
Think of your open space like a well-planned city – different neighborhoods that flow together while maintaining their own character. Using a combination of furniture placement, area rugs, and thoughtful decor, you can create clear zones for different activities without losing that coveted sense of openness.
Sustainable Design Elements
Here’s where things get really exciting for the environmentally conscious homeowner. Open concepts offer unique opportunities to incorporate eco-friendly materials and sustainable practices into your home design. From reclaimed wood beams that add character to energy-efficient lighting solutions, sustainability in open-concept living isn’t just about being green – it’s about creating spaces that support both your lifestyle and your values.
Michigan homeowners are increasingly discovering that environmental impact and beautiful design can go hand in hand, boosting Michigan real estate value while supporting sustainable living.

🛋️ Living Space Essentials
When it comes to designing a living space, several essentials can transform your home into a haven of comfort and style, incorporating the latest great room design trends.
Lighting
First and foremost, natural light is a must-have. Not only does using natural sunlight make a room feel more welcoming and inviting, but it also profoundly impacts our mood and well-being. Consider installing larger windows or skylights to flood your space with sunlight, making those long Michigan winters feel a bit brighter.
Don’t forget about layered lighting. This technique uses ambient, task, and accent lighting to create a sense of depth and dimension in your room. Layered lighting can set the mood and atmosphere, making your space feel cozy and inviting no matter the time of day.
A Place to Gather
Another essential element is a stone fireplace. This feature adds a touch of warmth and coziness to your room while serving as a focal point, creating a natural gathering spot for family and friends. Imagine the crackling fire as the heart of your home, bringing everyone together on chilly evenings.
Comfortable Seating
Finally, in terms of furniture, investing in eco-friendly materials such as reclaimed wood or sustainably sourced pieces is a wise choice. Not only are these materials better for the environment, but they also add a unique and personal touch to your living space. Each piece of reclaimed wood tells a story, adding character and charm to your decor.
Pro tip: make sure your furniture is comfortable enough for your family to want to sit on!
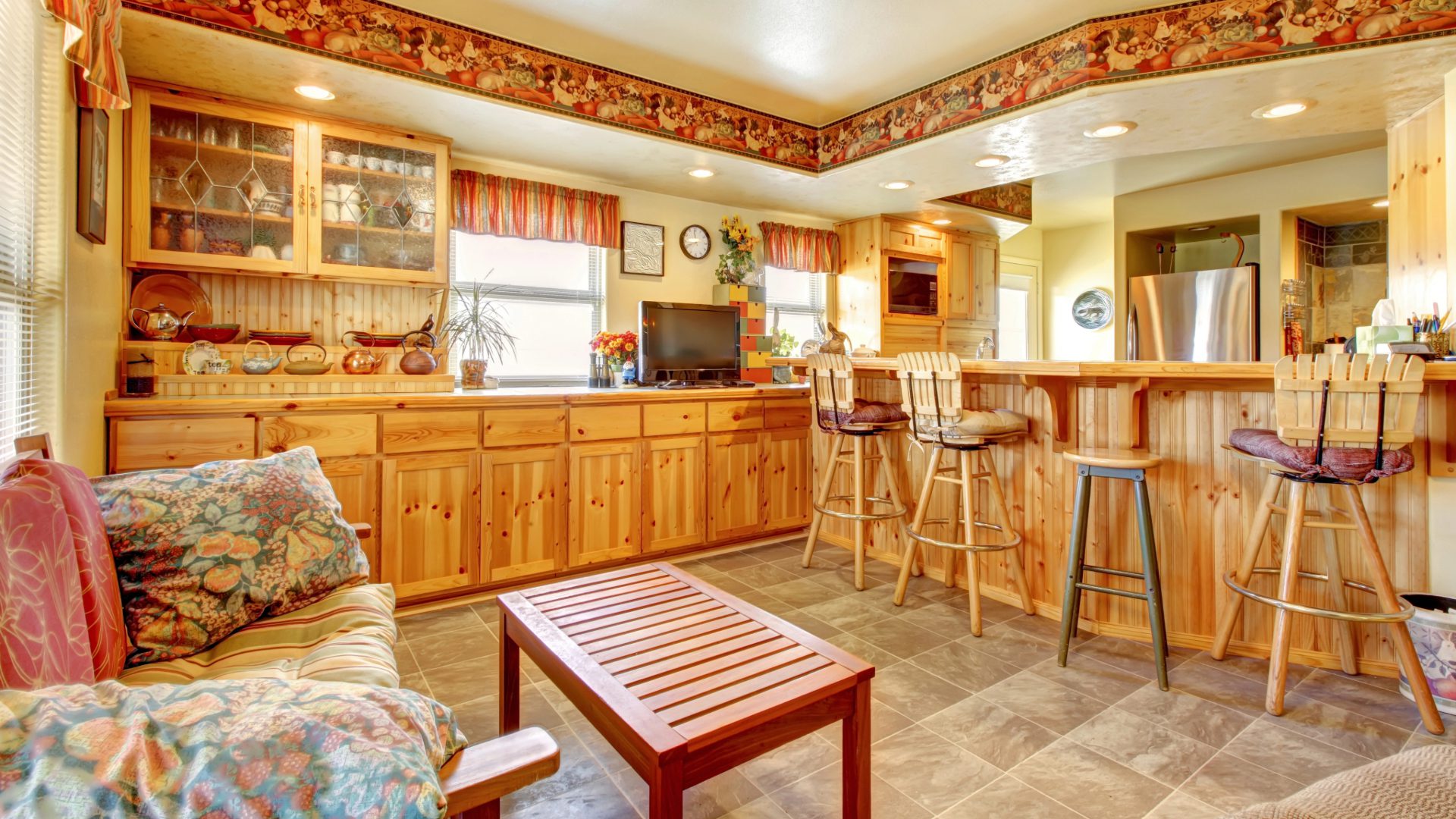
⚡ Common Challenges and Solutions
Designing a living space, especially an open-concept one, comes with its own set of challenges. Let’s go over a few common issues and their solutions.
Defining Spaces and Creating Flow
One of the most common issues is creating a sense of flow and cohesion. Defining different areas without losing the overall feeling of openness is crucial in open-concept spaces.
One effective solution is to use furniture and decor to create distinct zones within the room. For instance, a curved sofa can carve out a cozy reading nook, while a geometric patterned rug can delineate a seating area. These elements help visually separate spaces while maintaining a harmonious flow.
Achieving Warmth and Coziness in Open Spaces
Another challenge is achieving warmth and coziness, particularly in larger rooms. It can be tricky to create an intimate atmosphere in expansive spaces.
To tackle this, consider incorporating textiles and throw blankets to add warmth and texture. Deep greens and other earthy tones can also contribute to a sense of calm and relaxation, making your living space feel more inviting.
By thoughtfully arranging furniture and using decor strategically, you can overcome these common challenges and create a living space that is both functional and aesthetically pleasing.
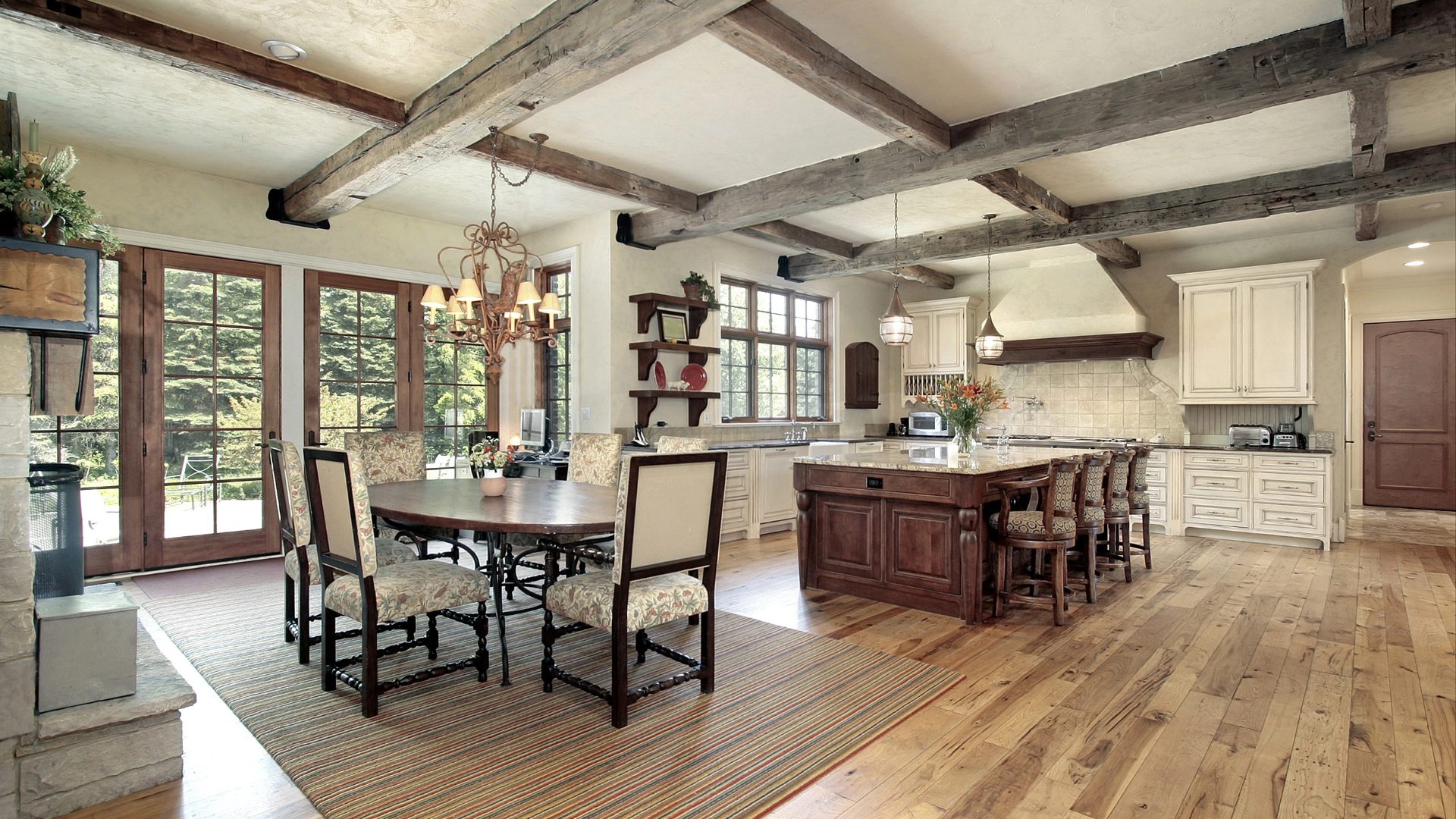
🌲 Michigan-Specific Considerations
Designing a living space in Michigan comes with its own unique set of considerations that affect both your great room remodel and overall home value.
Adapting to Michigan’s Climate
First and foremost, the state’s cold winters and hot summers can significantly impact your choice of materials and design elements. Proper insulation and energy-efficient window treatments are essential to keep your home comfortable year-round.
Embracing Michigan’s Natural Beauty
Michigan’s natural beauty and outdoor recreational opportunities are another essential factor to consider. Incorporating elements of nature into your design, such as stone or wood accents, can create a seamless connection between your indoor and outdoor spaces. Don’t forget to take advantage of the state’s beautiful views and natural light by positioning windows to capture the best vistas.
Integrating Michigan’s Heritage
Lastly, Michigan’s rich history and cultural heritage can inspire your design choices. Whether through vintage furniture, locally crafted decor, or historic architectural details, reflecting the local culture can create a sense of community and connection to the area. By considering these Michigan-specific factors, you can design a living space that is beautiful and deeply rooted in its surroundings.
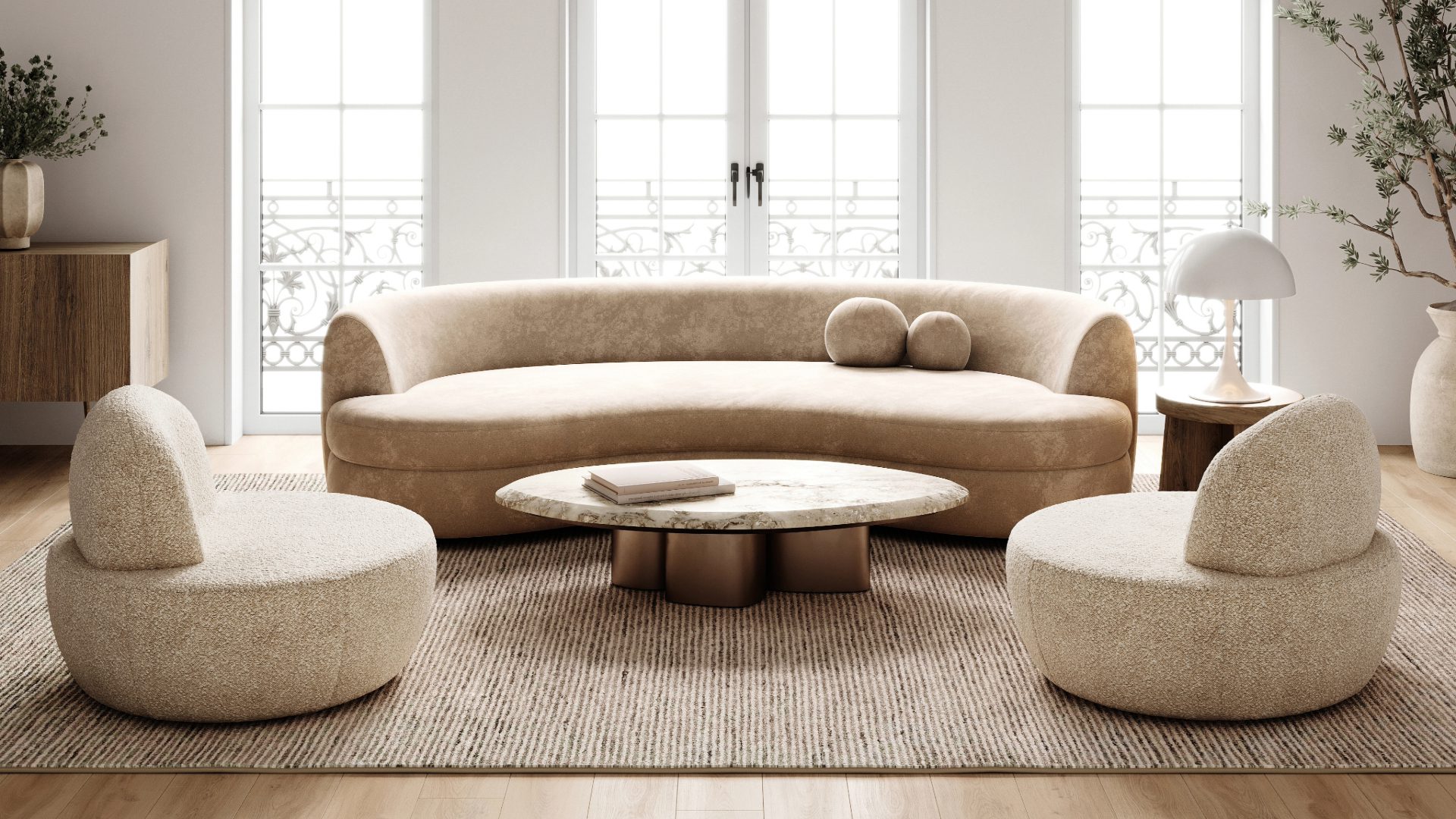
🎨 Design Elements That Work
Let’s dive into the fun part – making your open concept functional and absolutely stunning. It’s time to talk about the design elements that can transform your space from simple to spectacular.
Focal Points
Every great room needs that wow factor, and in an open concept, your focal point sets the tone for the entire space. A stone fireplace often becomes the natural centerpiece, creating a cozy gathering spot that anchors the room while adding serious style points.
But don’t feel limited to traditional choices. Modern layouts embrace creative focal points that can include:
- Dramatic feature walls with geometric patterns
- Statement lighting fixtures that double as art
- Living plant walls that bring the outdoors in
- Custom built-ins that combine form and function
Whatever focal point you choose should reflect your style while serving as a natural gathering spot for your family and guests.
Furniture Selection
Choosing furniture for an open-concept space is like solving a fun puzzle. The key is finding pieces that look good from every angle since they’ll likely be viewed from multiple directions.
Curved sofas have become a designer favorite in open concepts, offering style and functionality. They help create intimate seating areas while maintaining the flow of the space. Plus, their organic shape adds a softening element to rooms with lots of clean lines.
Color and Texture
Gone are the days of playing it safe with beige everything. Today’s open concepts are embracing bold choices, especially deep greens and nature-inspired palettes that bring warmth and personality to large spaces.
The secret to making color work in your open concept? Layering textures and patterns to create visual interest without overwhelming the space. Think:
- Plush textiles that add warmth
- Geometric patterns that define areas
- Natural materials that bring character
- Subtle texture variations that create depth
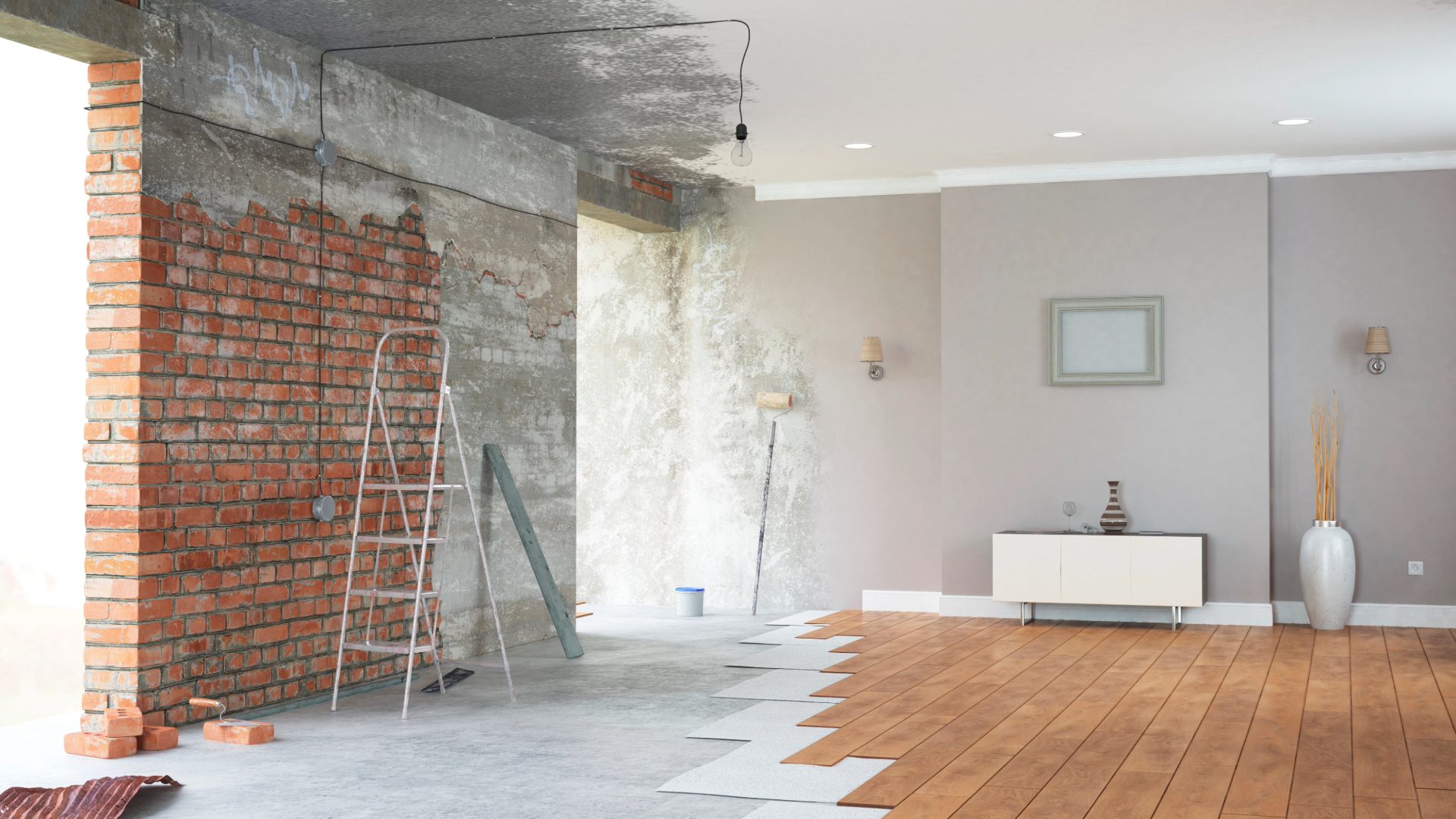
🔄 Making the Transition
So you’re sold on the idea of an open concept – awesome! But before you grab a sledgehammer and start channeling your inner HGTV star, let’s talk about how to make this transition smooth and successful.
Planning Your Space
The key to any successful modern home renovation lies in thoughtful planning. This isn’t just about knocking down walls (though that’s definitely the fun part!) – it’s about reimagining how your family will live in the space.
Start by asking yourself some key questions:
- Which walls are load-bearing? (This requires structural engineering solutions)
- How does natural light enter your current space?
- What’s your ideal traffic flow pattern?
- Where will you need quiet zones versus activity areas?
Remember, every Michigan home is unique; what works for your neighbor might not work for you. Take time to observe how your family uses your space before making big decisions.
Professional Planning
Load-bearing wall removal requires professional assessment and structural engineering solutions to ensure your home’s safety and integrity. This isn’t a DIY project – it’s essential to work with experienced professionals who understand Michigan building codes and requirements.
Practical Tips
Let’s get real about living through a renovation – it’s going to be an adventure! But with some thoughtful planning, you can make the process much smoother.
Consider these tried-and-true strategies:
- Phase your renovation to keep some areas livable
- Plan around Michigan’s seasons (winter renovations can be tricky)
- Create a temporary kitchen setup if needed
- Keep your end goal in mind when things get dusty
Pro tip: Many Michigan families find that starting their open concept transformation in spring or summer makes the process easier, as you can use outdoor spaces during construction.
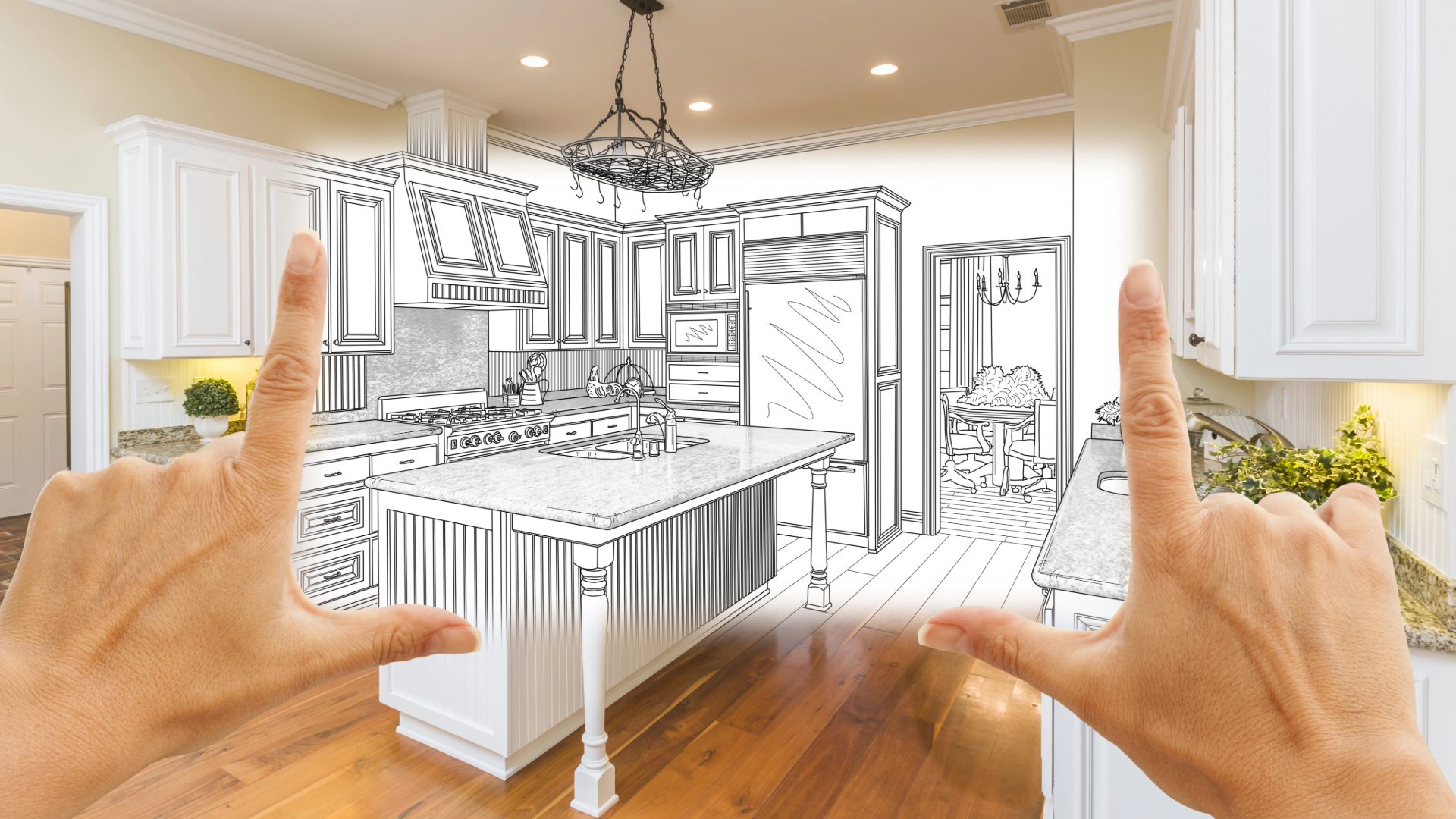
🏡 The Open Floor Plan Promise: More Than Just a Home Update
Opening up your home isn’t just about following a trend – it’s about creating a space where your family can truly live, connect, and thrive. Whether you’re hosting holiday gatherings, helping with homework, or just enjoying a quiet Sunday morning, an open concept can transform how you experience your home.
Remember: the perfect open concept space isn’t about copying a magazine cover – it’s about finding the right balance for your family’s unique needs. By combining innovative design choices with sustainable practices and modern conveniences, you can create a home that’s both beautiful and practical.
Ready to Transform Your Space?
Dreaming about your own open-concept transformation? The team at Leach Construction has been helping Michigan families create their ideal living spaces for decades!
We understand the unique challenges and opportunities that come with renovating homes in St. Clair Shores and the surrounding areas. Our experienced team can:
- Walk you through the entire design process
- Help you understand which walls can be removed safely
- Create a renovation timeline that works for your family
- Implement sustainable practices and eco-friendly materials
- Transform your space while respecting your home’s character
Ready to start your journey toward open-concept living? Contact us today for a free consultation. Leach Construction is here to help you create a space where your family can truly connect, memories can flourish, and life can flow freely.
We don’t just build open concepts – we build better ways of living.

